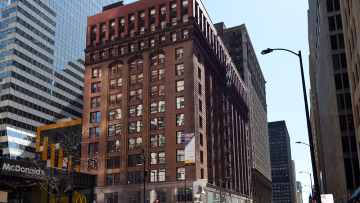LaSalle Corridor Adaptive Re-Use Proposals
Download the Invitation for Proposals (IFP) | Deadline for submissions was 12 p.m., Dec. 23, 2022
Addendum 1 (Revised submission requirements, Q&A) | Addendum 2 (Additional Q&A) | Addendum 3 (Additional Q&A)
Watch a recording of the IFP pre-submission conference | Download the pre-submission presentation and list of conference attendees and registrants
See the map outlining the IFP boundaries
Active Proposals

Status: Approved by the Community Development Commission and City Council
Developer:
R2 Development LLC
Scope:
117 studio, one- and two-bedroom units with 35% affordability. Additional improvements would include formal landmark designation and the restoration of key architectural features, including the building's iconic "weather bell" sign.
Affordable units:
41
Square footage:
88,205
Property:
Landmark high-rise constructed in 1905 with a 1924 addition
Total project costs:
$64 million

Status: Approved by the Community Development Commission; advancing to City Council
Developer:
Riverside Investment & Development/AmTrust
Scope:
386 studio, one- and two-bedroom units with 30% affordability. Additional improvements would include up to 92,000 square feet of new lobbies and commercial spaces including neighborhood commercial uses such as a small format grocer and health/fitness center.
Affordable units:
116
Square footage:
624,000
Property:
Landmark high-rise constructed in 1934; National Register District contributor
Total project costs:
$241 million

Status: Approved by the Community Development Commission; introduced to City Council
Developer:
Prime/Capri Interests LLC, an affiliate of The Prime Group Inc. and Capri Investor LLC
Scope:
345 studio, one- and two-bedroom units with 30% affordability. Additional improvements would include a new hotel on lower floors with a spa and fitness center, underground parking and a new rooftop pool and restaurant.
Affordable units:
104
Square footage:
315,000
Property:
Orange-rated high-rise constructed in 1911; National Register District contributor
Total project costs:
$179.2 million

Status: Approved by the Community Development Commission; introduced to City Council
Developer:
UST Prime III Office Owner LLC, an affiliate of The Prime Group Inc.
Scope:
168 studio, one- and two-bedroom units with 30% affordability. Additional proposed improvements include a private dog run, fitness center, tenant lounge and access to the amenities of the two existing hotels within the building.
Affordable units:
51
Square footage:
180,600
Property:
Landmark high-rise constructed in 1914; National Register District contributor
Total project costs:
$100 million
June 11, 2024 Community Development Commission presentation

Status: Approved by the Community Development Commission; advancing to City Council
Developer:
Golub & Co. LLC/American General Life Insurance Co.
Scope:
349 studio, one- and two-bedroom units with 30% affordability. Additional proposed improvements include ground floor retail and exterior green space and seating along Washington and LaSalle.
Affordable units:
105
Square footage:
432,000
Property:
1975 high-rise
Total project costs:
$130 million
June 11, 2024 Community Development Commission presentation

Status: On hold
Developer:
The Reimagine Adams Limited Partnership, an affiliate of Celadon Partners and Blackwood Group
Scope:
247 studio, one-, two- and three-bedroom units with 75% affordability. Additional improvements would include a tenant fitness room and roof deck, a public food market and a coffee shop.
Affordable units:
185
Square footage:
344,446
Property:
Orange-rated high-rise constructed in 1927; National Register District contributor
Total project costs:
$178 million
Inactive Proposals

Status: Not selected
Developer:
MAVEN Development Group
Scope:
423 studio, one- and two-bedroom units with 30% affordability. Additional improvements would include a rooftop amenity deck.
Affordable units:
127
Square footage:
333,000
Property:
Orange-rated high-rise constructed in 1927; National Register District contributor
Total project costs:
$167 million
Status: Not selected
Developer:
208 LRG LLC
Scope:
102 units with 30% affordability.
Affordable units:
30
Property:
Landmark high-rise constructed in 1914; National Register District contributor
Total project costs:
$50.2 million
Status: Ineligible location
Developer:
Urban Resolve
Scope:
226 beds for student housing and a scholastic esports venue. Additional improvements would include a ground-floor food court, a student mental health and wellness center, and a fitness center.
Affordable units:
NA
Property:
1981 high-rise
Total project costs:
$104 million
Status: Incomplete application
Developer:
CKNS 170 LLC
Scope:
Four units with 25% affordability. Additional proposed improvements include new retail and commercial spaces.
Affordable units:
1
Property:
1930s low-rise; National Register District contributor
Total project costs:
$2 million
