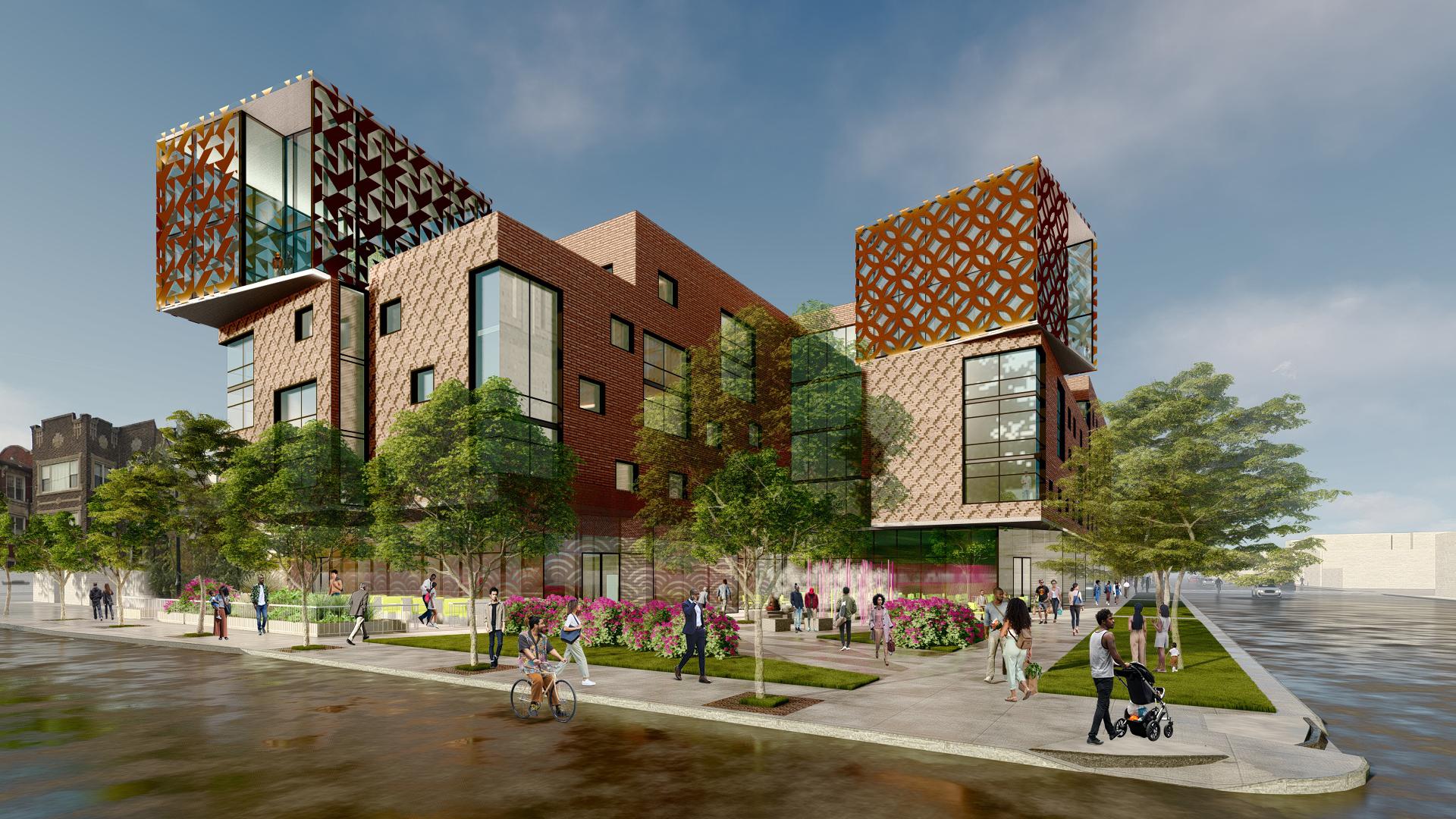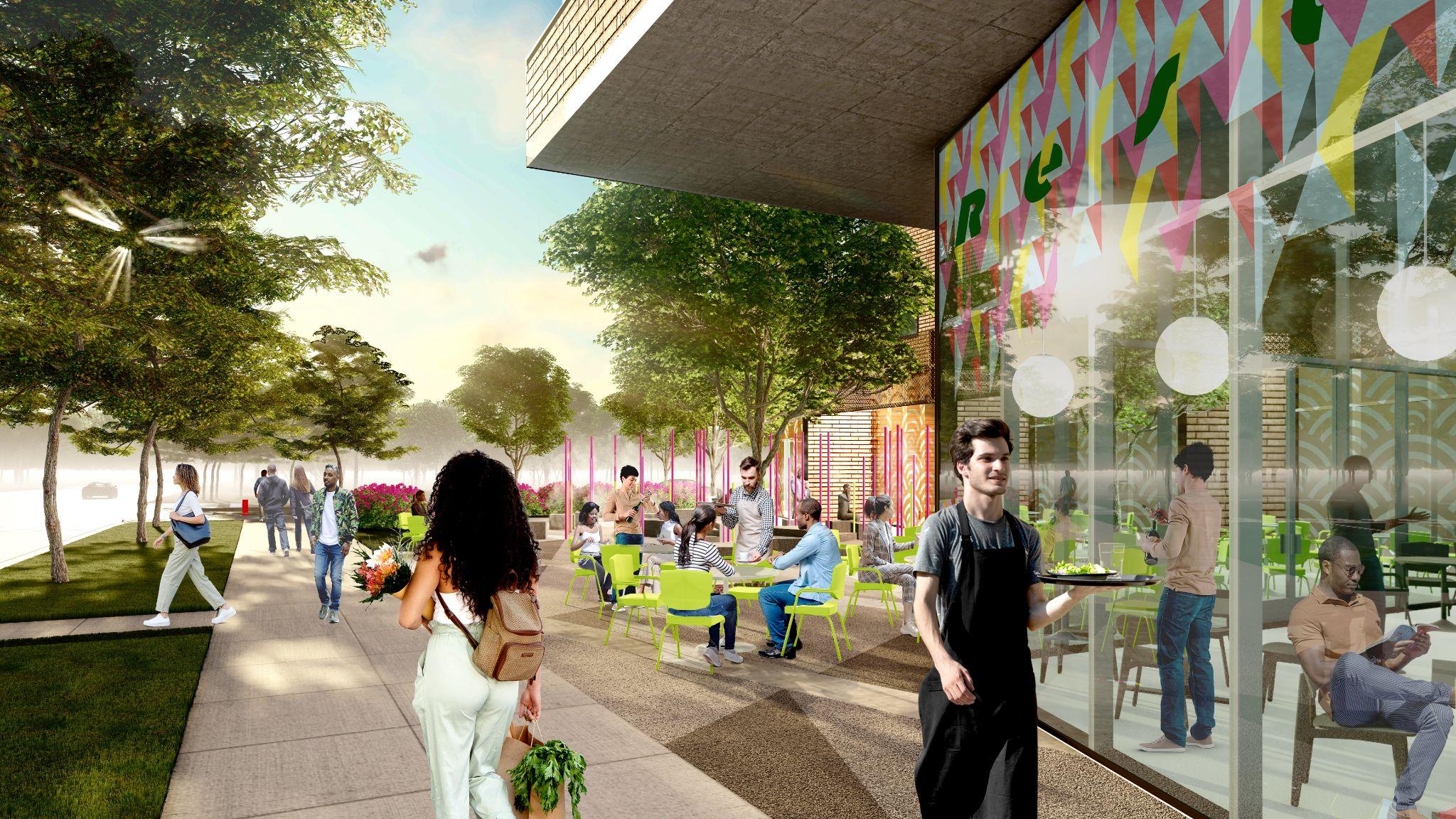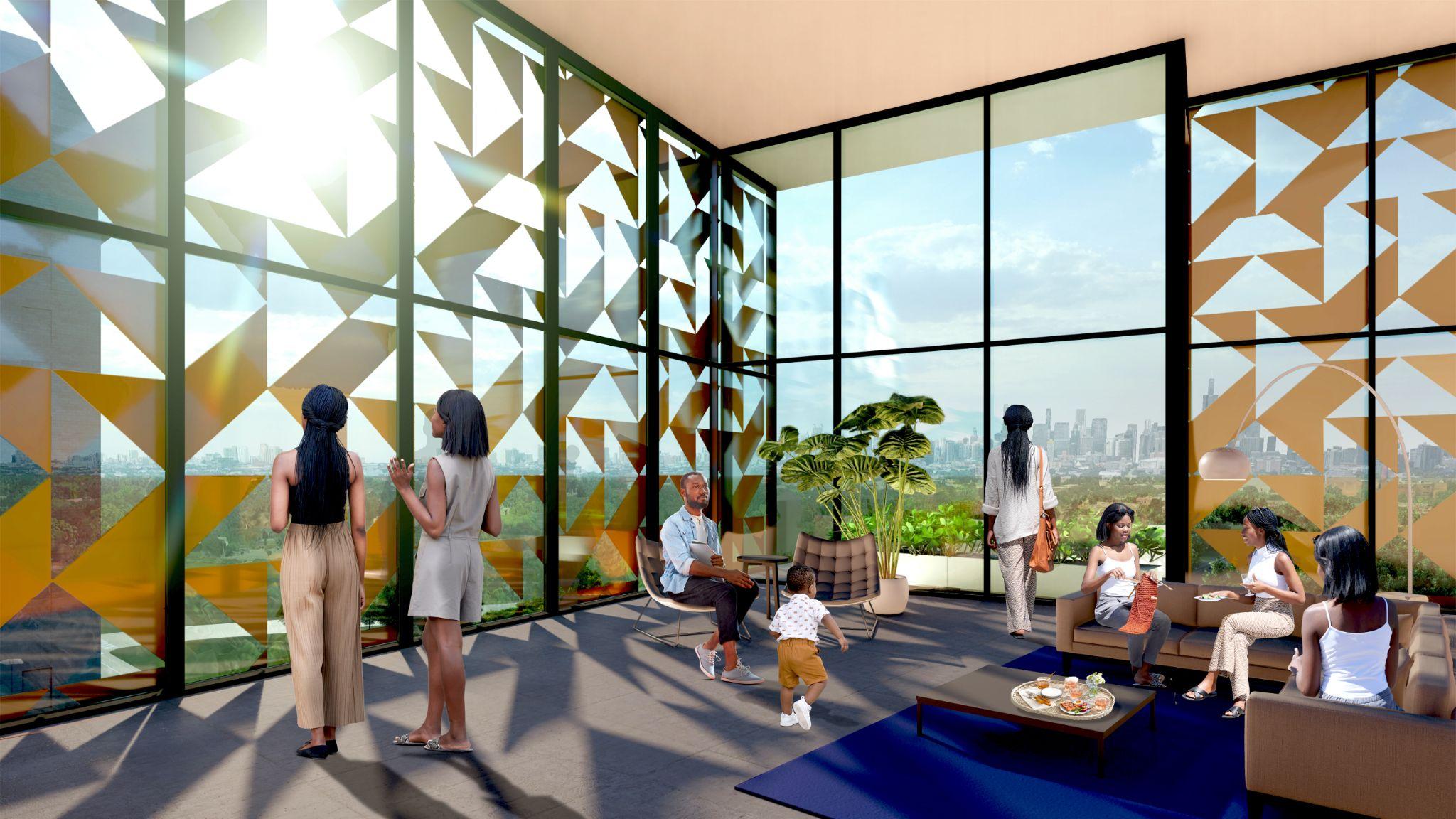West Garfield Park: Madison and Hamlin
Updated Thursday, Nov. 7, 2024
DPD selects $45.3 million mixed-use, grocery-anchored complex for Madison and Hamlin site
Planned by Westgate Partners in response to a 2022 Department of Planning and Development (DPD) Request for Qualifications (RFQ), the project will feature a five-story building with 55 affordable apartments, a ground-floor restaurant and a 10,400-square-foot grocery store. A public plaza and 72 exterior parking spaces for tenants and visitors will be located at ground level.
Public assistance is proposed to include up to $20 million in Tax Increment Financing (TIF), $690,000 in Neighborhood Opportunity Fund proceeds, Low-Income Housing Tax Credits and New Markets Tax Credits. Approximately 250 temporary and up to 20 permanent jobs are projected to be created by the project.
The development site includes a former Aldi grocery store at 3835 W. Madison St. that was acquired by the City following an abrupt closing that left 15,000 nearby residents without convenient grocery access. Westgate was selected as the winning proposal due to its design, financial viability, and development team experience and composition.
The proposal will advance to the Community Development Commission for review in coming months, followed by an introduction to City Council.
The Westgate project was one of two responses to the RFQ.

Developer: The Community Builders and West Side United
Architect: Canopy and Brook Architecture
The Garfield Gather development team is proposing to build a pair of mixed-use buildings separated by a one-story, 9,500-square-foot neighborhood grocery store and an 11,689-square-foot public plaza. The six-story eastern building would contain 69 affordable apartments with ancillary ground-floor retail space. The five-story western building would contain 32 affordable apartments with ancillary ground-floor retail space. Fifty parking spaces would be available to residential tenants, with an additional 17 spaces available to shoppers from a rooftop parking deck above the grocery store. The complex would primarily consist of concrete, cast-in-place construction with panelized exterior walls. The project would be completed over three phases.
Total project cost
$86.4 million
Proposed City financial support
$20+ million
Dwelling unit composition
Total units: 101
1 bedroom: 52
2 bedrooms: 40
3 bedrooms: 9
WATCH VIDEO Proposal summary (.pdf)



