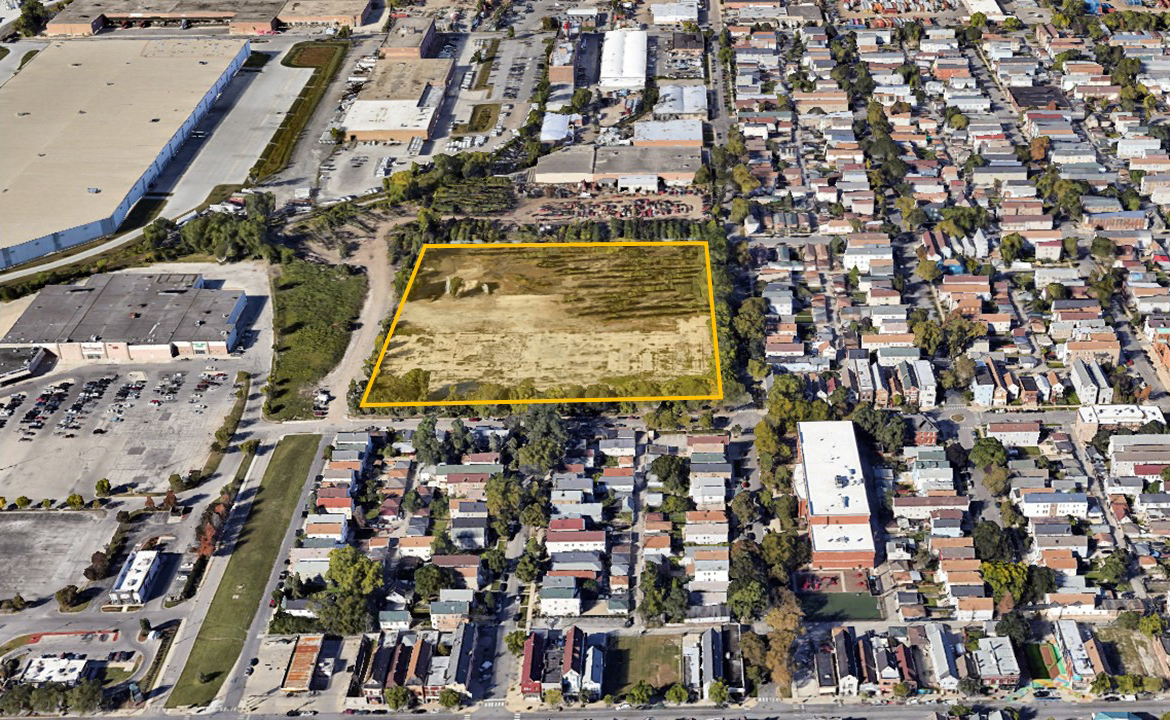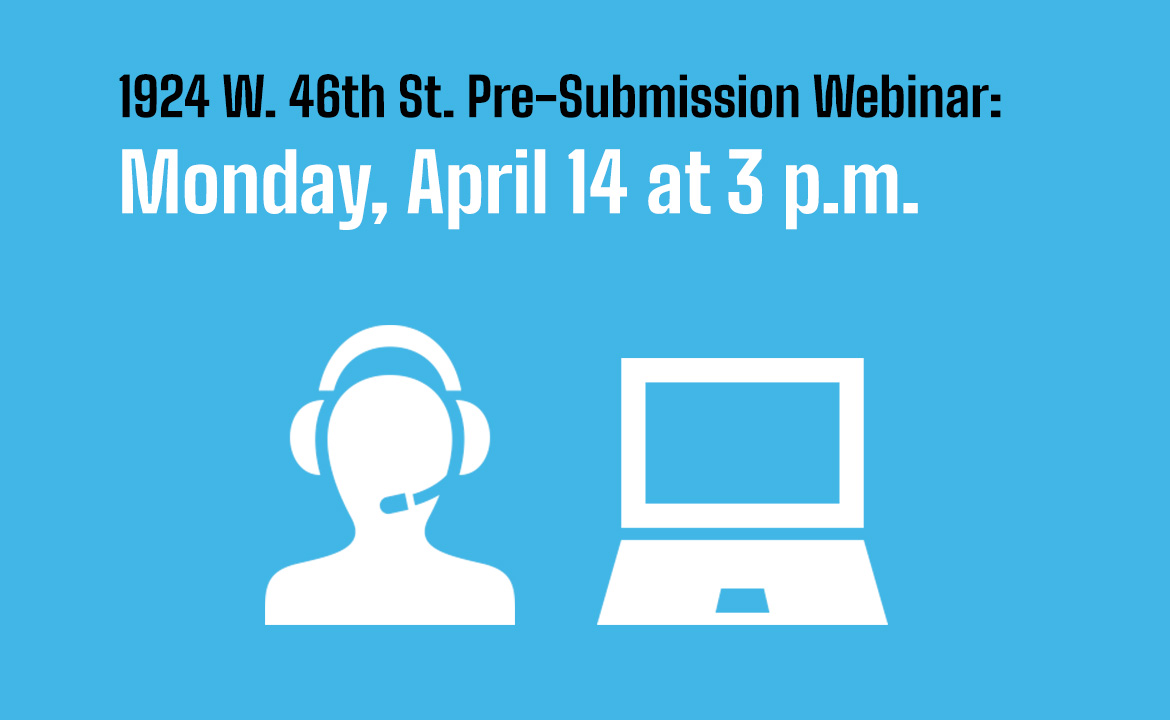1924 W. 46th St.
The City of Chicago is seeking development team qualifications for the redevelopment of 8.2 acres of vacant City land within New City.
Located at 1924 W. 46th St., the site presents a unique opportunity to create a transition zone between several adjacent uses, including a shopping center, industrial property and residential neighborhoods. The site is valued at $3.3 million.
A selected development team is expected to finalize and implement a vision that meets the City’s development goals for the site as outlined in the RFQ. Development team responsibilities include site planning, architectural design, entitlements, securing one or more tenants, environmental remediation and other needs.
Responses are due June 30, 2025. A selected team will be expected to begin vertical constructionin 2026.

The site is zoned C3-2, which generally allows for medical, office, recreational and many industrial uses. DPD will consider zoning changes that support job creation, local business support, or other neighborhood-serving amenities. Questions about the application process may be submitted until May 15, 2025 to haley.cannon@cityofchicago.org.
Interested development teams must submit qualifications through the City's ChiBlockBuilder website by 11:59 p.m. Monday, June 30, 2025.
The first step of the application process focuses on the Respondent’s ability to complete a development of this scale and complexity. Development teams must apply by 11:59 PM Monday, June 30, 2025, through the City's ChiBlockBuilder website. Full design packages are not required at this time. However, Respondents are asked to describe their initial development vision for the site with basic planning and massing diagrams. City staff will review all applications against the evaluation rubric outlined in this document to select a short-list of Development Teams. Full concept designs will be required of selected teams following the short-list process.

