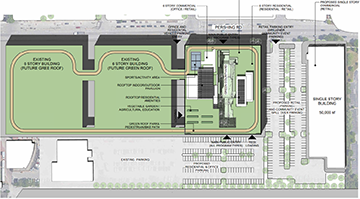IBT Group LLC
The answers to the questions below were provided by the IBT Group LLC development team. The Department of Planning and Development is reproducing these with light edits for clarity and conciseness, but unless otherwise noted, does not endorse them.
Does this proposal allow public access to the building, including the rooftop park?
Yes, the community would have access on a scheduled basis. Because it is a rooftop, we would need to implement security and safety measures, some of which are stipulated by our insurance provider.
Who will manage programming for the rooftop?
The property manager will manage programming with collaboration and input from the community.
How much TIF money are you requesting?
Approximately $25 million.
Could you consider using porous asphalt for the parking lot to help manage storm water?
Yes, we would consider using permeable pavers or porous asphalt in the parking areas to reduce stormwater runoff and reduce the impact on local utilities.
What would the rent or purchase price of affordable units be?
60% of AMI (Area Median Income)
Will the affordable units include any family-sized units?
Yes, we will provide affordable family sized units. Mix and amounts to be studied.
Can the surface parking be reduced since this is an Equitable Transit Oriented Development (ETOD) area?
This will be taken into consideration.
Have any tenants or types of tenants been identified for the retail and office spaces?
We have had very preliminary discussions with several prospective users including a grocer.
What would the environmental impact of this project be?
This remains to be evaluated, but we believe it to be minimal. The site already has buildings, parking and utilities in place. Our design will try to utilize what’s there and try to improve on it by implementing sustainable building and site design strategies such as water reclamation, permeable pavements, solar energy production and other strategies that will help reduce the project’s energy use and impact on local utilities and infrastructure. Furthermore, we would evaluate parking to make sure we have what’s needed for the project to function properly during regular operating days and during any large community events and not burden the community. We will likely leverage and use the parking area at the adjacent property (1717 W. Pershing Road) during large events.
Are community partners and/or stakeholders already identified?
We have had some community interaction prior to our design submittal. We have not identified any specific community partners/stakeholders, but we welcome the opportunity to do so.
What kinds of public and open space would there be on the ground level?
This remains to be studied, but our initial goal was to preserve the main historical building entry and retain it as a functional public main entry/lounge/cafe area. This same area would then be used to access the elevators to the publicly accessible rooftop area. Additionally small retail shops and bike storage could occupy portions of the ground level and basement.
Are any street improvements part of this proposal?
We foresee landscaping improvements particularly on Pershing Road and the parking area between 1769 and 1717 W. Pershing Road. We are open to other improvement suggestions/recommendations.
How do you plan to accommodate public access to the amenities of this proposal while balancing the traffic this development would generate?
We plan to use the parking lot between 1769 and 1717 W. Pershing Road as spill over parking should there be any large scheduled public events. During everyday operating, we do not anticipate any material impact to existing traffic.
How would safety be managed?
We will implement both autonomous and physical security strategies.
What is the timeframe for this proposal?
Construction should take 20 to 24 months once entitlements and financing are in place.
What would the unit mix and price ranges of the residential units of this proposal be?
This remains to be evaluated for both mix and price ranges. Our goal is to provide a balanced mix of family-sized units, a substantial amount of one and two bedroom units and a smaller amount of studio units.
What would be the economic impact of this proposal?
The economic impact of this proposal is the redevelopment of 1769 and 1717 W. Pershing, anchoring the community together to promote health, wellbeing and a renewed sense of community and being an integral part of community.
Will each development team commit to a Community Benefits Agreement to ensure construction jobs, small business opportunities and community involvement go to local neighborhood/SW side residents?
We would certainly consider and prioritize any agreement that will benefit McKinley Park and its neighboring communities.
Supporting Information Facts
Department:
Additional Information

IBT Group LLC proposal
