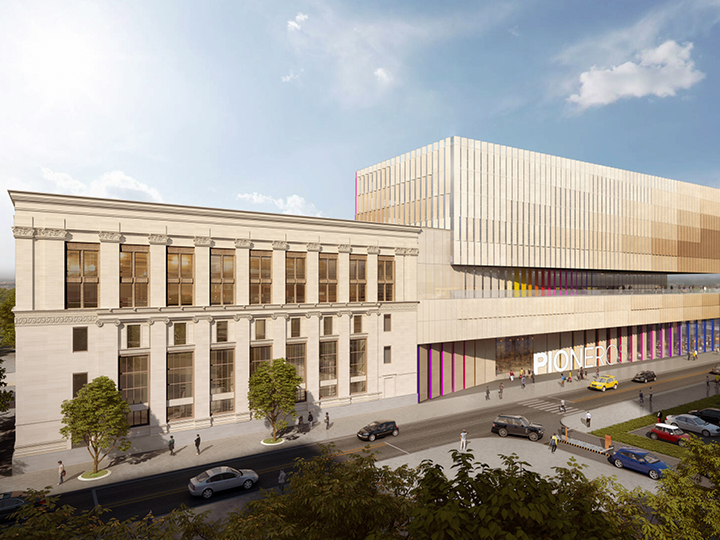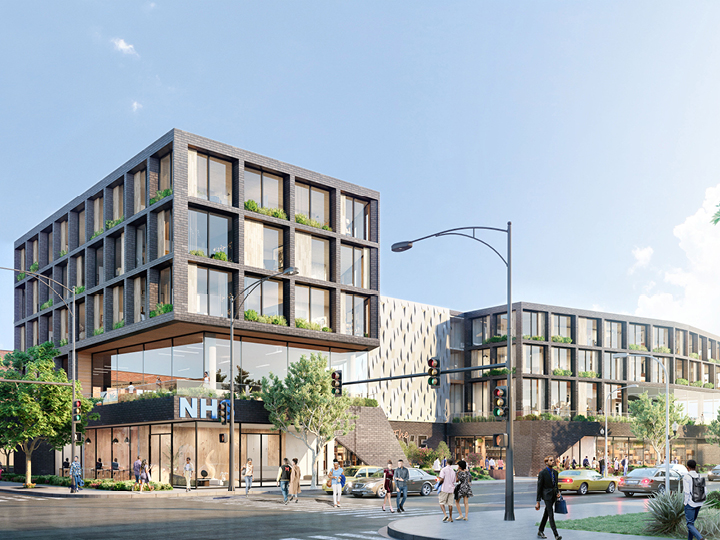Humboldt Park
Launched in October 2019, INVEST South/West's goal is to re-activate neighborhood cores that have historically served as focal points for pedestrian activity, shopping, services, transportation, public spaces and quality-of life amenities for local residents. In Humboldt Park, the priority focus includes portions of North and Chicago avenues.
Community Engagement
More than 600 attendees listened to presentations about the goals and objectives of INVEST South/West, then interfaced with dozens of public agencies about opportunities to improve the community. A summary of the event, including an overview of Humboldt Park comments and feedback, is available at right.
Neighborhood Roundtable
In spring 2020, the City formed the Humboldt Park North Avenue Neighborhood Roundtable and the Humboldt Park Chicago Avenue Neighborhood Roundtable. Consisting of representatives from city agencies, aldermanic offices neighborhood organizations, small businesses and resident groups, the roundtable groups seek to advance local goals through a broad, cross-disciplinary approach that leverages the insights, wisdom, creativity and resources of local stakeholders.
Questions on the roundtables can be directed to DPD@cityofchicago.org.
Winning Development Projects

Team Pioneros
The Team Pioneros project is a $53.9 million proposal planned for the northwest corner of North Avenue and Pulaski Road. The project will rehabilitate the vacant, landmark Pioneer Bank building with an entrepreneurial incubator space, Latino cultural center, and office space for the lead architect, JGMA. A 0.75-acre parking lot north of the bank is planned to be redeveloped with a nine-story, 100 percent affordable, 75-unit residential building; offices for Humboldt Park Family Health; and a potential library branch.
Team Pioneros is led by Park Row Development with All Construction Group and JGMA.

The Ave.
The Ave. is a $25.3 million proposal planned for the southwest corner of Chicago and Central Park avenues. The 0.6-acre site, currently occupied by a small commercial building containing the West Side offices of Neighborhood Housing Services (NHS), is planned to be redeveloped into a five-story, mixed-use, mixed-income complex with 44 residential units and approximately 21,000 square feet of restaurant, gym, and daycare space, in addition to a new office space for NHS.
The project is a joint venture of KMW Communities, Preservation of Affordable Housing (POAH) and CEC.

