Porch, Deck, Balcony, or Fire Escape Repair
Porch, Deck, Balcony, or Fire Escape Repair
The Express Permit Program offers a streamlined way to obtain a permit for repairing an existing open porch, exterior stairway, deck, balcony, occupiable rooftop, or fire escape, including like-for-like rebuilding of an existing porch, exterior stairway, or deck.
Terminology
When using the Express Permit Program for porch, exterior stairway, deck, occupiable rooftop, balcony, or fire escape repair work, please review this section to make sure you correctly describe the structure(s) that you are working on:
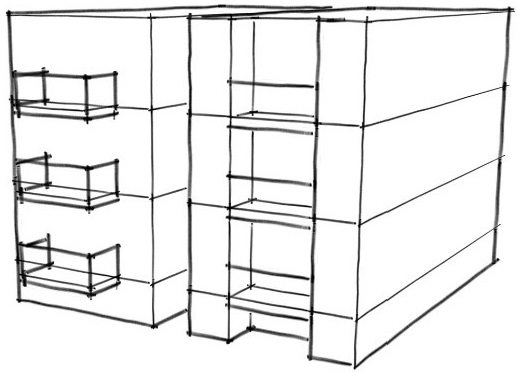
Examples of balconies
- Outdoor walking surface
- Attached to exterior of building
- Can only be accessed from inside the building
- Open to the outdoors on at least one side
- Not installed on top of a roof
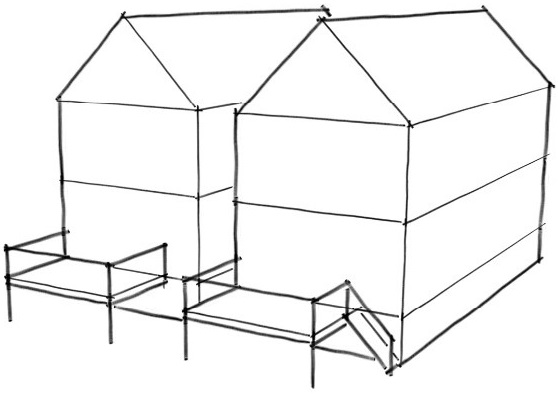
Examples of decks
- Outdoor walking surface
- Not installed on top of a roof
- No roof or similar covering above
- May or may not include an exterior stairway
- Usually no more than one story above ground level
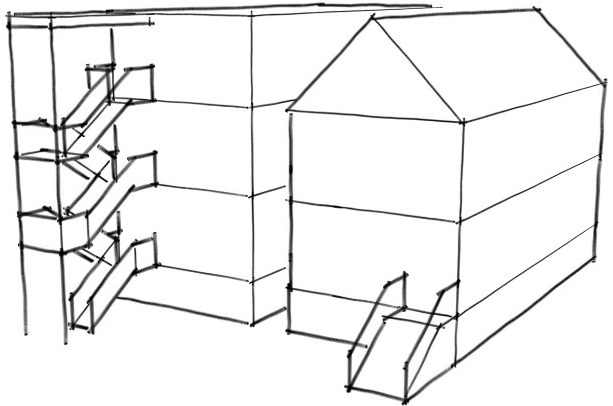
Examples of exterior stairways
- Outdoor means of accessing and exiting from a building
- Includes a stairway
- May or may not include a roof
- Landings are not large enough for furniture or storage
- Open to the outdoors on at least one side
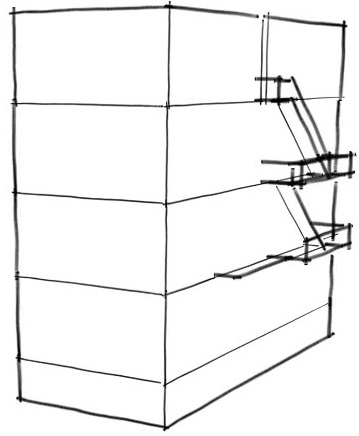
Example of a fire escape
- Outdoor means of exiting from a building in an emergency
- Built of noncombustible materials, such as metal
- Includes a stairway or ladder
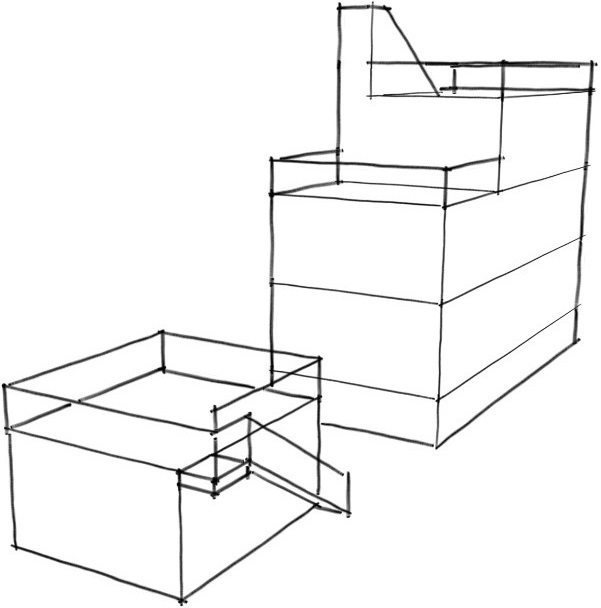
Examples of occupiable rooftops
- Outdoor walking surface
- Installed on top of a roof
- May be accessed from inside the building or by exterior stairs
- May or may not include a roof or similar covering above
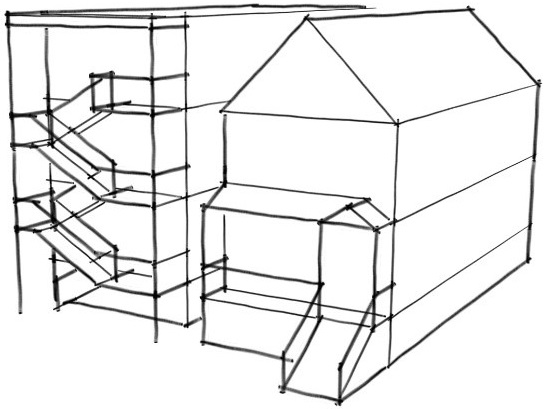
Examples of open porches
- Outdoor means of accessing and exiting from a building
- Includes a landing that is large enough for furniture or storage without blocking exit path
- Includes a roof or similar covering
- Includes a stairway
- Open to the outdoors on at least one side
Eligibility Summary
Additional terms, conditions, and limitations may apply.
General eligibility and ineligibility
The “Porch, Deck, Balcony, or Fire Escape Repair” category in the Express Permit Program is for repairs to existing structures, including, in some cases, in-kind replacement. The following general criteria apply to all work:
- Adding a handrail to an existing stairway
With drawings prepared by an Illinois-licensed architect or structural engineer:
- Replacing combustible materials (such as wood) with noncombustible materials (such as steel)
- Replacing existing railings (guards) with railings that meet the minimum height and opening size requirements for rehabilitation or new construction
- Reinforcing or replacing structural members to meet minimum structural requirements for rehabilitation or new construction
- Installing a new structure where one did not previously exist
- Replacing an existing structure with one that is larger or smaller than what exists
- Replacing an existing structure with one in a different location or configuration from what exists
- Legalizing or rebuilding a structure that was built without a required permit
- Replacing noncombustible materials (such as steel) with combustible materials (such as wood)
- Installing, altering, repairing, or replacing an enclosed porch
Work described in any of the “not eligible” criteria must apply for a plan-based building permit.
Single-story porch, single-story exterior stairs, or deck (non-rooftop)
- Repairing (including replacement of up to 50%) of an existing structure built of conventional materials
- Rebuilding (replacement of more than 50%) of an existing structure where the highest walking surface is no more than 6 feet above the ground and the area of the largest landing is no greater than 150 square feet (same size, location, and configuration)
With drawings prepared by an Illinois-licensed architect or structural engineer:
- Repairing an existing structure built with materials other than brick/stone, concrete, steel, and wood
- Rebuilding (replacement of more than 50%) of an existing structure where either: (1) the highest walking surface is more than 6 feet above the ground, or (2) the area of the largest landing is greater than 150 square feet (same size, location, and configuration)
- See general “Not Eligible” criteria
Multi-story porch, multi-story exterior stairs, balcony, or occupiable rooftop (rooftop deck)
- Repairing (including in-kind replacement of up to 25%) an existing structure built of conventional materials
With drawings prepared by an Illinois-licensed architect or structural engineer:
- Repairing an existing structure built with materials other than brick/stone, concrete, steel, and wood
- Repairing (including in-kind replacement of 26% to 50%) an existing structure built of conventional materials
- Rebuilding (replacement of more than 50%) of an existing structure (same size, location, and configuration)
- See general “Not Eligible” criteria
- Combining work on an occupiable rooftop with structural repair or rebuilding of the underlying roof
- Installing a new rooftop structure, such as a pergola or enclosure
Work described in any of the “not eligible” criteria must apply for a plan-based building permit.
Fire escape
- Repairing (including in-kind replacement of up to 25%) of an existing fire escape
- See general “Not Eligible” criteria
- Repairing more than 25% of an existing fire escape
- Replacing an existing fire escape
- Removing an existing fire escape
Work described in any of the “not eligible” criteria must apply for a plan-based building permit.
When is a building permit not required?
Before beginning an Express Permit Program application for repair of a balcony, deck, exterior stairway, fire escape, occupiable rooftop, or open porch, please review:
What Types of Work Do Not Require a Building Permit? : Porches, Decks, and Balconies
Important Considerations
Minimum Requirements for Existing Buildings
The Chicago Minimum Requirements for Existing Buildings establish requirements that all balconies, decks, exterior stairways, fire escapes, occupiable rooftops, and open porches must meet, regardless of when they were originally built. These requirements include railing location, height, and opening size, stair and stairway dimensions, and structural capacity.
If an existing structure does not meet the minimum requirements, those deficiencies must be corrected as part of any permitted repair or rebuilding work.
No new structures
This type of permit cannot be used for an entirely new structure. For example, this type of permit cannot be used to add a new deck where one does not already exist. Adding a new structure to an existing building requires applying for a plan-based building permit.
No reconfiguration
This type of permit cannot be used to make an existing structure larger or smaller, or to replace an existing structure in a new location or configuration. For example, this type of permit cannot be used to rebuild an existing porch with larger landings or wider stairs.
Classifying the scope of work
In the Express Permit Program, work on an existing porch or similar structure must be classified as one of the following:
Limited Repair (25% or less) This allows up to 25% of the elements of the existing structure to be replaced if they are damaged or at the end of their useful life. In connection with repair to a limited portion of the structure, the entire structure could be repainted.
Repair (26% to 50%) This allows up to 50% of the elements of the existing structure to be replaced if they are damaged or at the end of their useful life. In connection with repair to up to half of the structure, the entire structure could be repainted.
Full Rebuild (same as existing) When more than 50% of the elements of the existing structure will be replaced, it is classified as a full rebuild. A full rebuild is subject to “new construction” standards, subject only to the limited exceptions allowed in the Chicago Building Rehabilitation Code.
As noted above, a “new structure” or “new configuration” is not eligible to use the Express Permit Program. The online application will not allow you to proceed with either of these selections.
Terms and conditions
See the full Terms and Conditions for Express Permit Program : Porch, Deck, Balcony, or Fire Escape for further limitations on this type of permit.
Before You Apply
Before you start the online application, you should have:
- Property address
- Property PIN (lookup available on Cook County Assessor website)
- Property owner: name and contact information
- Designated emergency contact
- Basic info about the main building on the property (number of stories, number/type of units)
- Details of the proposed work
- Required documents (see below)
- Required contractors (see below): exact names or Chicago license numbers
- Required design professional (if any, see below): exact name or Illinois license number
Required Documents
All applications
For all applications, you must upload:
- Existing condition photograph (at least 1)
You may upload up to five photographs of existing conditions.
Survey
If the scope of work is greater than 50% repair (including full rebuild) or the existing structure is not entirely on one lot, you must upload:
- Official survey
The survey (sometimes called a "plat of survey") must be prepared and sealed by an Illinois-licensed professional land surveyor to industry standards. It must be legible and reflect current conditions at the property. It must include the location and dimensions of the structure being worked on. If you upload a survey that is outdated, illegible, or incomplete, you may be required to obtain a new survey.
Design professional drawings not required
If the Eligibility Summary (above) shows that drawings prepared by an Illinois-licensed architect or structural engineer are not required, you must submit a drawing or set of marked-up photographs showing each area where will repairs will be performed and noting the type of repair work. This can be prepared by any responsible person.
Design professional drawings required
If the Eligibility Summary (above) shows that drawings prepared by an Illinois-licensed architect or structural engineer are required, you must submit drawings prepared by an Illinois-licensed architect or structural engineer with the application. Professional drawings must meet the following additional requirements:
| ⚫ = Required ◯ = As needed to fully document the proposed scope of work | ||
| Required Drawings (to scale) | Scope | |
|---|---|---|
| 26% to 50% repair | Greater than 50% repair (including full rebuild) |
|
| Site plan | ⚫ | ⚫ |
| Existing/demolition floor plan for each level | ⚫ | ⚫ |
| Existing/demolition elevation | ⚫ | |
| Foundation plan | ◯ | ◯ |
| Proposed floor plan for each level | ⚫ | ⚫ |
| Proposed roof plan | ◯ | ◯ |
| Proposed framing plan for each level | ⚫ | |
| Proposed elevation or section (at least two) | ⚫ | |
| Framing connection detail | ◯ | ⚫ |
| Handrail and guard detail | ◯ | ⚫ |
| Stair detail (including riser and tread dimensions) | ◯ | ⚫ |
Work on condominium property
If the work to be permitted is on property that is part of a condominium association (including work in an individually owned condominium unit) you must upload:
- Condominium association approval letter
This letter must briefly describe the work to be performed (example: interior renovations in unit 9A) and be signed by an authorized representative of the condominium association, such a property manager or officer of the association.
Project owned by a government entity
If the work to be permitted in being undertaken by or for a local, state, or federal government entity (such as Chicago Public Schools) you must upload:
- Government ownership or funding letter
If the government entity has a permit fee waiver ordinance, include a copy of that ordinance as part of this upload.
Project receiving construction funding from a government entity
If the work to be permitted or is receiving construction funding from a government entity (such as a Small Business Improvement Fund grant) you must upload:
- Government ownership or funding letter
The letter must be from the government entity providing the construction funding.
Work required to address fire damage
If work is required to address fire damage, you must have the Department of Buildings assess the scope of fire damage before you apply for a building permit. The Department’s assessment will be documented on a form called the “Tax and Demolition Form,” per the Illinois Insurance Code. You must upload:
- Tax and demolition form
Property owner as general contractor or mason contractor
If the property owner will be acting as general contractor or self-performing plumbing work, you must upload:
- Owner as contractor form (Form 401)
- Copy of government issued identification
The government issued identification must show that the property owner lives at the address where work will be performed.
Required Contractors
For all applications:
- A licensed general contractor (Class A, B, C, D, or E, based on total project cost)
(In some cases, an owner may act as general contractor. For more information, see: Does my project require a licensed general contractor?)
If the scope of work includes electrical work:
- A licensed electrical contractor (general, not low voltage)
If the scope of work includes masonry work:
- A licensed mason contractor (Class A, B or C)
(In some cases, an owner may act as mason contractor. For more information, see: Does my project require a licensed mason contractor?)
For brick work, you cannot use a Class C mason.
For concrete work, you cannot use a Class B mason.
If the scope of work includes roofing or reroofing work:
- The general contractor or subcontractor performing roofing work must have a valid Illinois roofing contractor license
Required Design Professional
In some cases, an Illinois-licensed architect or structural engineer must prepare drawings to be submitted as part of the permit application. See the Eligibility Summary, above, for details.
Ordinances and Rules
Chicago Building Code, Chapter 14B-10 (Means of Egress)
Chicago Building Code, Chapter 14B-16 (Structural Design)
Chicago Building Code, Chapter 14B-23 (Wood)
Chicago Building Rehabilitation Code, Section 14R-3-307 (Fire Escapes)
Chicago Minimum Requirements for Existing Buildings, Section 14X-3-304.2 (Structural Members)
Chicago Minimum Requirements for Existing Buildings, Section 14X-3-306 (Handrails and Guardrails)
Chicago Minimum Requirements for Existing Buildings, Section 14X-5-505 (Means of Egress)
