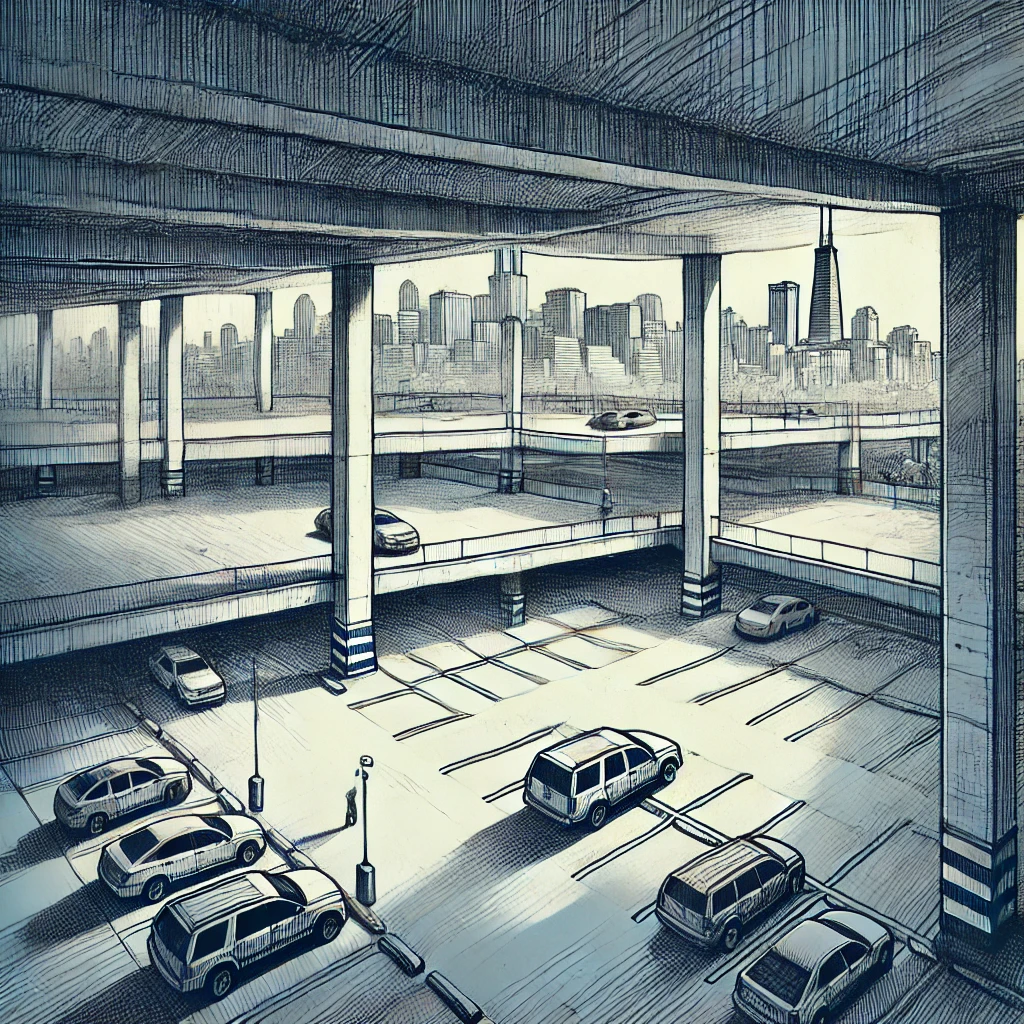Parking Reform
Eliminating parking requirements for commercial and residential developments, including new housing projects, can boost affordable housing production, create more walkable neighborhoods, and allow parking to align with market demand.
This proposal makes parking optional for new buildings. Developers can still include parking where it's needed, but removing requirements ensures they aren’t forced to build unnecessary spaces.
-
The current zoning code requires a minimum number of parking spaces to be built for most developments based on residential unit count or commercial square footage.
-
This means that developers allocate significant funds and land for parking construction and maintenance, often at the expense of building housing or other amenities more affordably.
-
Parking minimums for residential developments range from 0.1 to 2 spaces per dwelling unit, depending on the type of housing.
-
For commercial, retail, and institutional developments, parking minimums range from 2 to 2.5 spaces per 1,000 square feet.
-
In neighborhood zoning districts, projects within a half mile of a commuter rail station or a quarter mile of a bus stop can reduce parking by up to 50% automatically or up to 100% with administrative approval.
-
Developers interact with the Department of Planning and Development, Department of Transportation, the Zoning Board of Appeals, and City Council to make final parking determinations.
This proposal will...
-
Eliminate Parking Requirements from the City Zoning Code: Developers will have the flexibility to determine how much parking to build based on the type of project, market demand, and stakeholder input.
-
Repurpose Underused Parking: Property owners will be able to convert existing underutilized parking spaces for other uses.
-
Preserve Existing Parking Where It’s Needed: This proposal does not eliminate current parking spots or facilities, nor does it limit the amount of parking that can be built for new projects.
This proposal will...
-
Increase housing production by reducing construction costs and freeing up land for development.
-
Lower the cost per housing unit, helping to keep rents and sale prices more affordable.
-
Encourage diverse housing options and innovative design solutions.
-
Promote more efficient parking infrastructure that aligns with actual demand.
-
Support pedestrian-oriented design, creating safer, more walkable neighborhoods.
-
Expand adaptive reuse opportunities for historic and underutilized structures.
-
The proposal DOES offer choice – allowing developers to determine the most efficient use of space based on market demand and project needs.
-
The proposal DOES allow property owners to reallocate underutilized parking spaces for other uses.
-
The proposal DOES apply to both residential and commercial development.
-
The proposal does NOT eliminate parking altogether. Developers are still incentivized to include as much parking as the market demands and community desires.
-
The proposal does NOT require property owners to remove existing parking.
-
The proposal does NOT allow developers to ignore existing ADA regulations for accessible parking.
Did you know?
Today, the City of Chicago mandates specific amounts of off-street parking for new commercial and residential developments, even where it’s not needed. These mandates mean less space for housing, and increased construction costs, which drives up rents.
Two parking spaces take up nearly the same space as a studio apartment. Underground parking spaces cost $67,500 on average to build. The cost of four off-street parking spots equals the cost of one new home!
 Evidence Spotlight
Evidence Spotlight
 |
|
Interested in learning more about parking in Chicago?
Read CNT's full report, Stalled Out: How Empty Parking Spaces Diminish Neighborhood Affordability
