LaSalle SBIF Real Estate Listings
The following is an overview of properties and available retail spaces located within the priority area of the City's LaSalle Street Reimagined Small Business Improvement Fund (SBIF) program. A PDF version of the below map is available for download, as is a full list of properties.
Navigate to listings for participating properties:
100 N. LaSalle St. | 33 N. LaSalle St. | 2 N. LaSalle St. | 181 W. Madison St. | 120 S. LaSalle St. | 190 S. LaSalle St. | 209 S. LaSalle St. (The Rookery)
231 S. LaSalle St. (The Central Standard) | 111 W. Jackson Blvd. | 141 W. Jackson Boulevard (The Chicago Board of Trade)
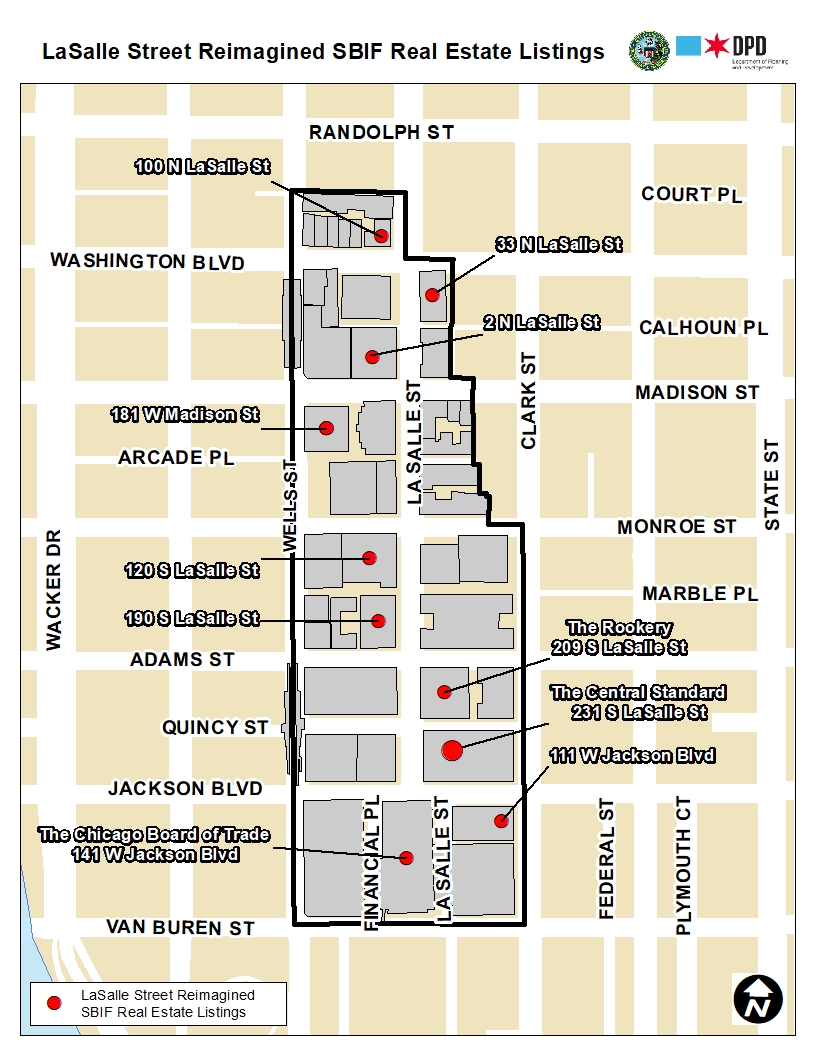
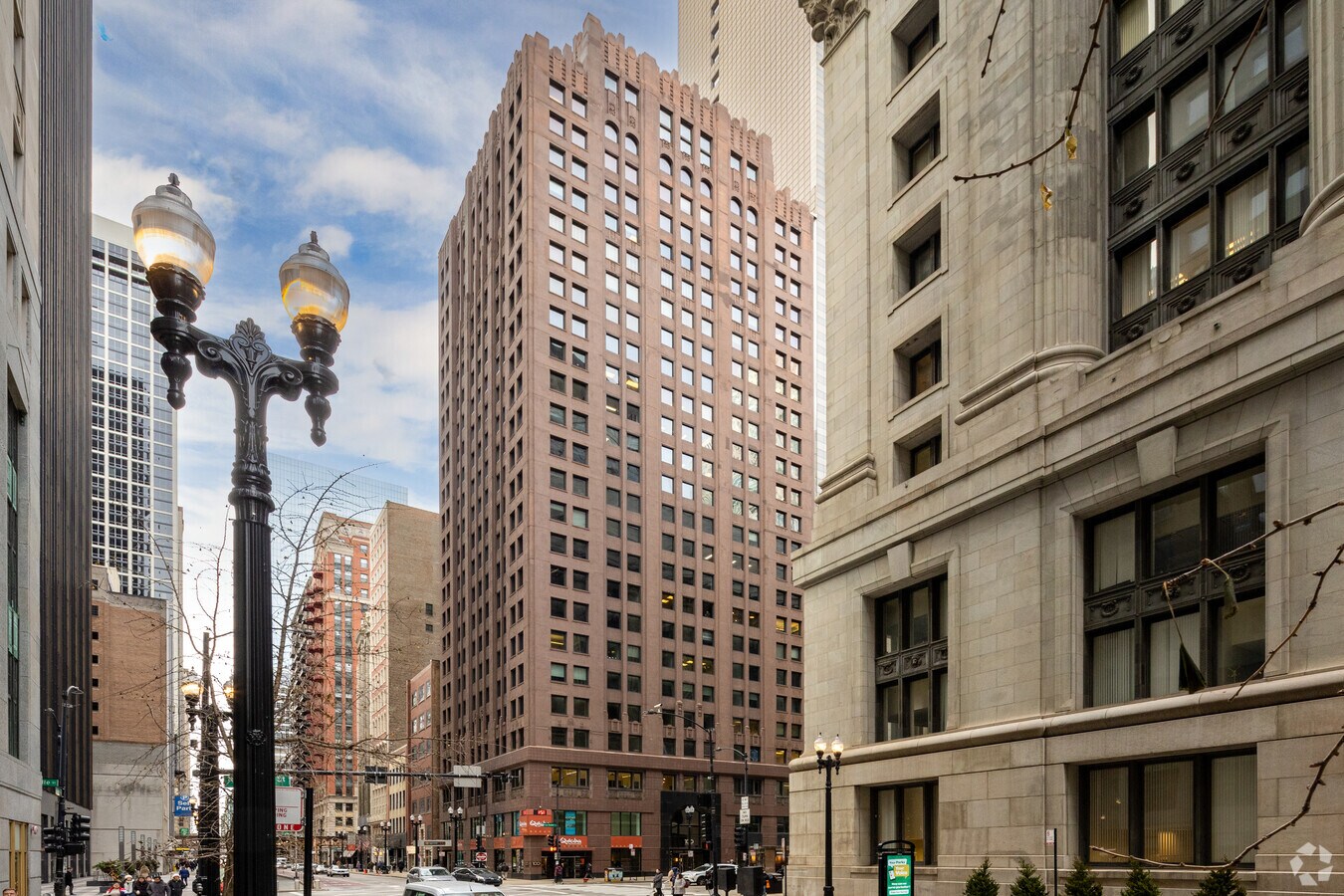
This luxury office tower experienced massive renovation in recent years, rendering it a highly competitive and overwhelmingly attractive choice for small to midsize companies. The building is located in the heart of Chicago's Loop, just off the northwest corner of LaSalle and Washington, and sits just across the street from City Hall and the Cook County Building.
Available ground floor space: 3,148 total rentable square feet (RSF)
Available spaces: 1 (3,148 RSF)
Business types that work especially well here: Animal Services, Artist Work or Sales Space, Cultural Exhibits, Financial Services, Food & Beverage, Personal Services, Retail Sales
Contact:
Jason Basso, The Farbman Group
basso@farbman.com
312-859-0022
Website
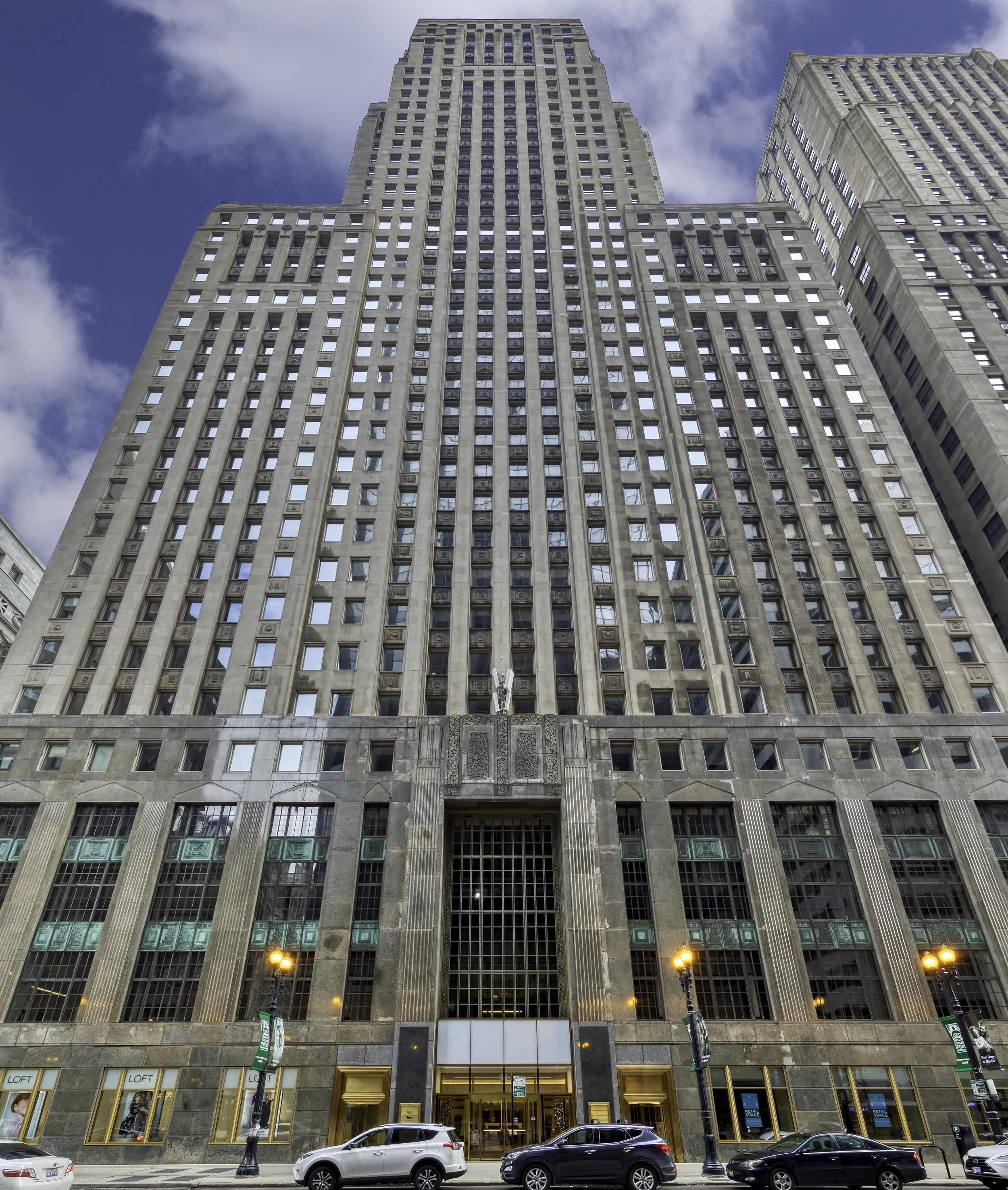
Originally the American National Bank building, 33 North LaSalle is a pre-war treasure in the heart of Chicago’s financial center. This 38-story art deco tower was built in 1928, and its rich history is evident in all its vintage architectural details — from the original brass entrance to the patinaed motifs at the elevator banks.
Available ground floor space: 9,143 total rentable square feet (RSF)
Available spaces: 2
- 110: 7,482 RSF
- 100: 1,661 RSF
Business types that work especially well here: Colleges & Universities, Cultural Exhibits, Daycare, Indoor Recreation, Food & Beverage, Retail Sales
Contact:
Bill Thomas, The John Buck Company
bthomas@tjbc.com
312-759-3380
Website
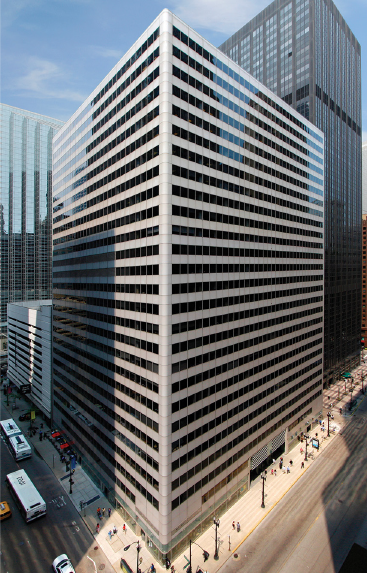
Twenty-six story office building located at the northwest corner of LaSalle and Madison streets.
Available ground floor space: 11,853 RSF
Available spaces: 3
- 6,257 RSF
- 1,981 RSF
- 3,615 RSF
Business types that work especially well here: Business Support Services, Financial Services, Food & Beverage
Contact:
Steve Schwartz, Jones Lang LaSalle
312-228-2157
Steve.Schwartz@jll.com
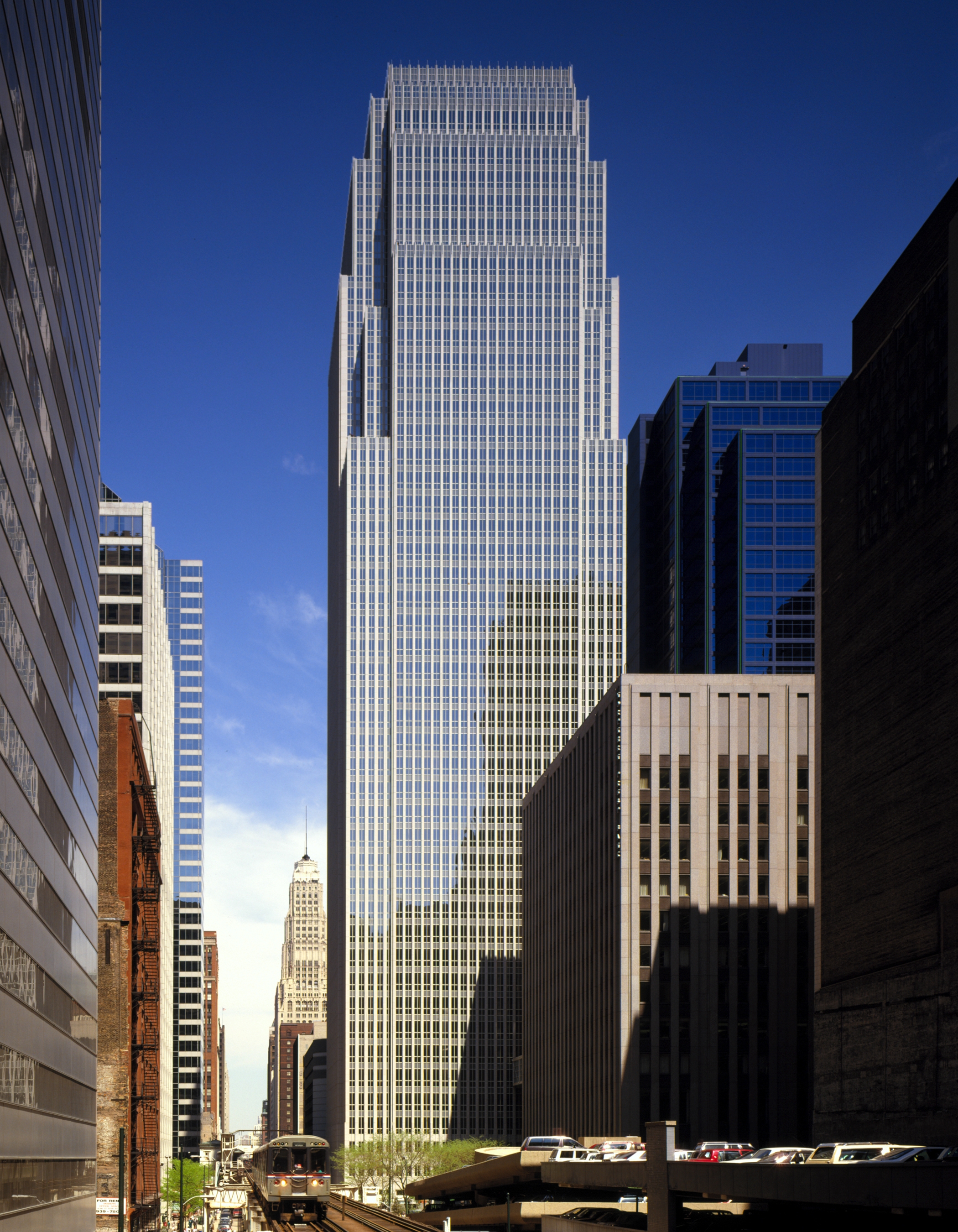
Class A office building with 50 stories. LEED gold certified. Dual electric power feeds.
Available ground floor space: 2,026 RSF
Available spaces: 2
- 1,816 RSF restaurant
- 210 RSF sundry shop
Business types that work especially well here: Food & Beverage, Retail Sales
Contact:
Krystal Kurinsky, Transwestern
krystal.kurinsky@transwestern.com
312-558-3868
Website
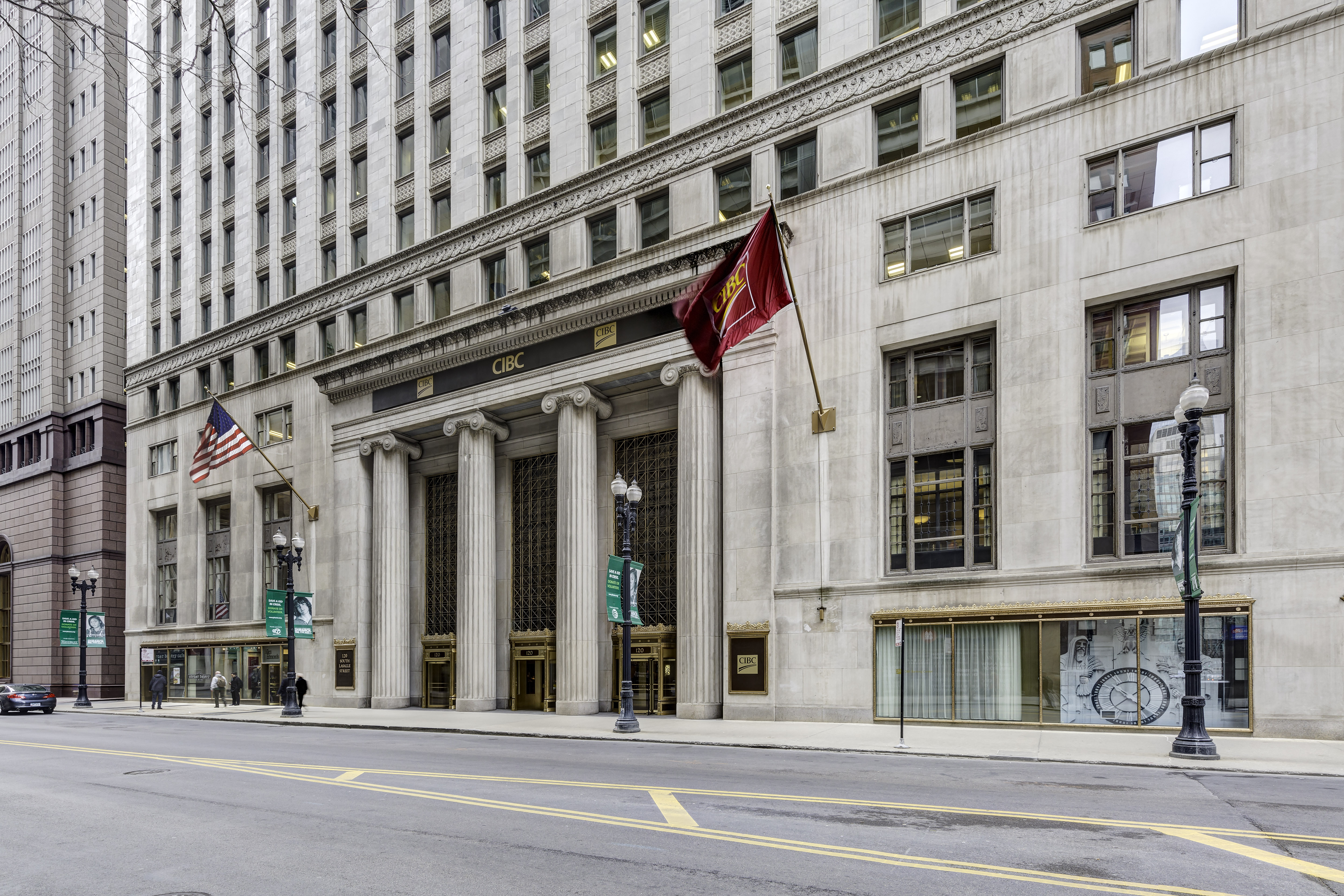
23-story multi-tenant vintage office building with prime street level retail space.
Available ground floor space: 18,994 RSF
Available spaces: 5
- Suite 01-R1: 1,966 RSF
- Suite 01-2R: 5,918 RSF
- Suite 01-3R: 920 RSF
- Suite 01-4R: 757 RSF
- Suite 100: 9,433 RSF
Business types that work especially well here: Artist Work or Sales Space, Business Support Services, Colleges & Universities, Cultural Exhibits, Indoor Recreation, Financial Services, Food & Beverage, Hospitality, Medical, Personal Services, Retail Sales
Contact:
Martha Green, Cushman & Wakefield U.S., Inc.
martha.green@cushwake.com
312-288-7504
Website
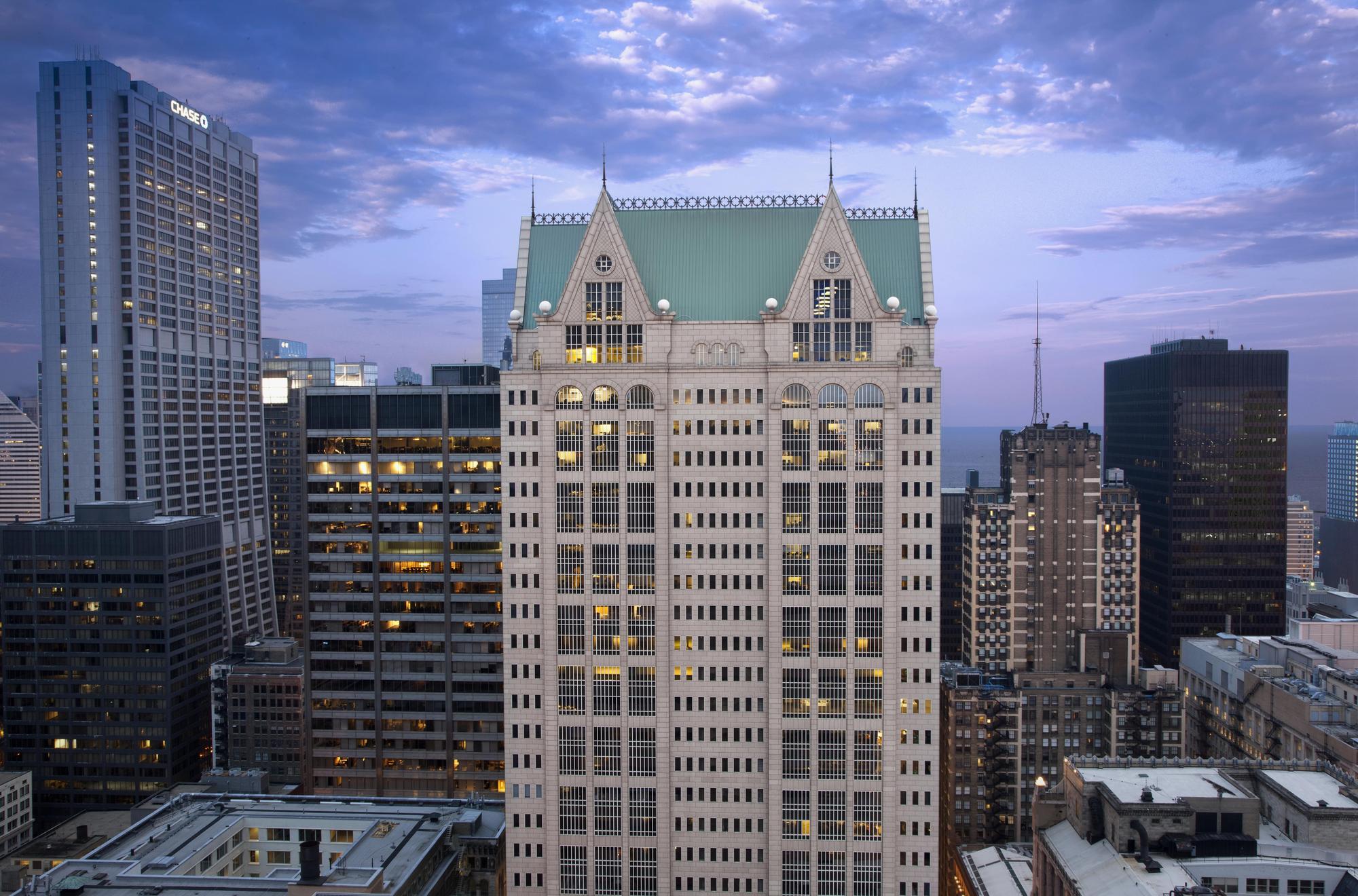
One of Chicago’s most recognizable office towers, 190 South LaSalle is a 41-story, 799,000 SF office building located in Chicago’s Central Loop on LaSalle Street. Designed by the renowned architect Phillip Johnson, the building represents the integration of timeless trophy design, prime location, and unrivaled views.
Available ground floor space: 1,881 RSF
Available spaces: 1 (1,881 RSF — Kitchen available for lease, no front retail space. Ideal for a ghost kitchen concept.)
Business types that work especially well here: Food & Beverage
Contact:
Izzie Leonard, JLL
Izzie.Leonard@jll.com
847-287-8856
Website
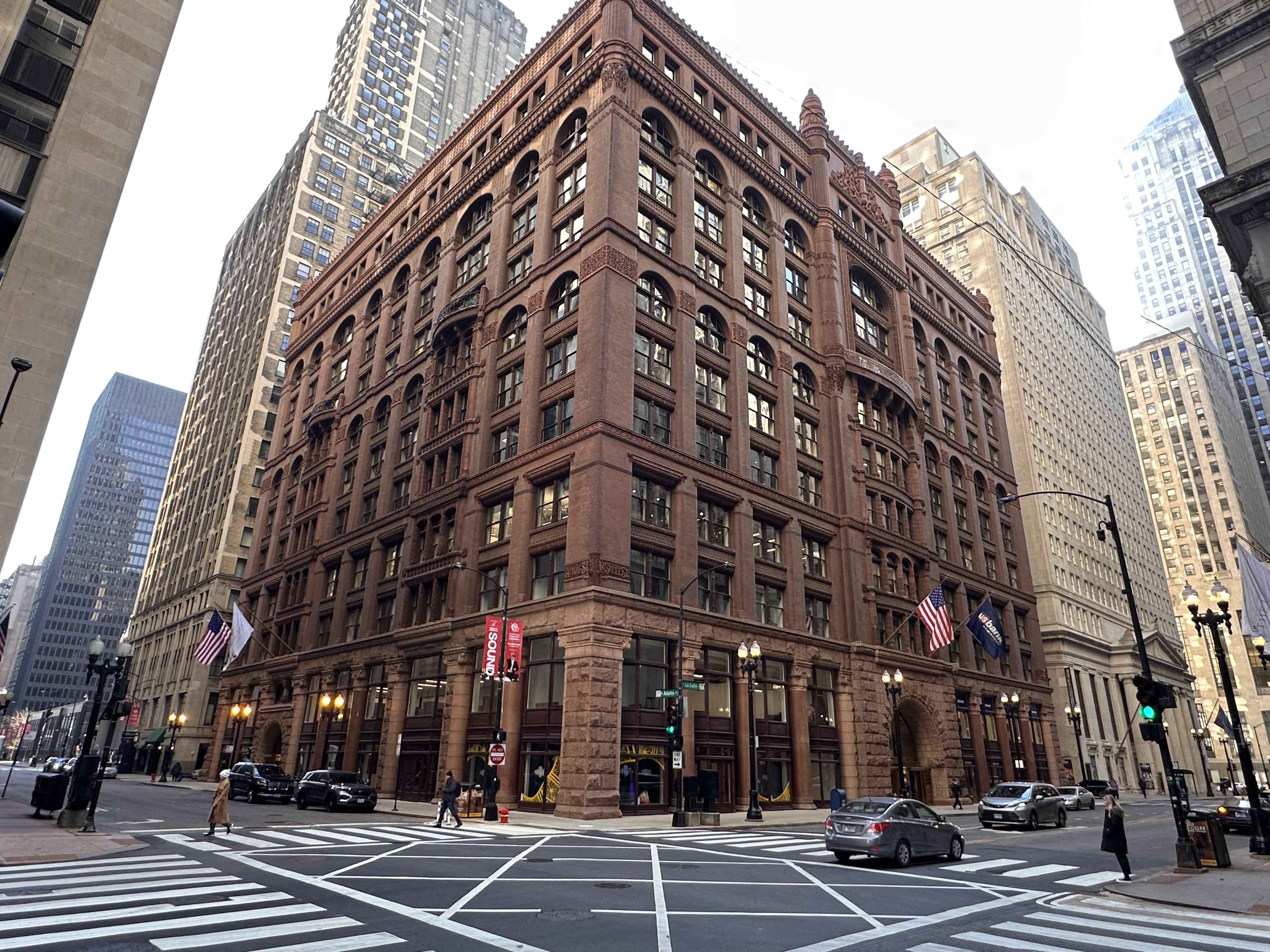
Centrally located in the financial district of the Central Loop, surrounded by top tier hotels, restaurants and cultural amenities with unparalleled access to CTA and Metra transit. The Rookery is regarded as an architectural masterpiece and one of the most historically significant buildings in Chicago. Designed by Chicago’s own Burnham and Root, the picturesque Rookery was originally completed in 1888. Adding to its impressive stature, Frank Lloyd Wright redesigned its stunning two-story, sky lit lobby in 1905. Meticulously renovated and maintained, The Rookery stands as one of the most highly recognized addresses in all of Chicago and is the standard by which historic office renovations are measured.
Available ground floor space: 23,462 RSF
Available spaces:
- SUITE A ± 6,178 RSF (Divisible)
- Southeast corner of LaSalle & Adams
- Space can be open to lobby
- Former Brooks Brothers
- Potential for outdoor seating
- 110 ft. Adams Street frontage, 60 ft. LaSalle Street Frontage
- SUITE LL1 - Lower Level ± 7,250 SF (Divisible)
- Southeast corner of LaSalle & Adams
- SUITE LLV - Lower Level Vault ±1,145 SF
- Bank Vault which may be repurposed for creative uses
- SUITE A1 ± 3,250 RSF (suggested)
- Space can be open to lobby
- Hard corner
- Potential for outdoor seating
- Lower level space available
- 45 ft Adams Street frontage, 60 ft LaSalle Street Frontage
- SUITE A2 ± 2,300 RSF (suggested)
- Space can be open to lobby
- Lower level space available
- 65 ft Adams Street frontage
- SUITE B ± 3,089 RSF
- Former Verizon
- Space can be open to lobby
- 30 ft LaSalle Street Frontage
- SUITE C ±3,049 RSF
- Currently Occupied by Potbelly
- Space can be open to lobby
- 45ft Adams Street Frontage
- SUITE D ±2,751 RSF
- Currently occupied by Dean Optical
- Interior space open to lobby
Business types that work especially well here: Artist Work or Sales Space, Business Support Services, Colleges & Universities, Cultural Exhibits, Daycare, Indoor Recreation, Financial Services, Food & Beverage, Hospitality, Medical, Personal Services, Retail Sales
Contact:
Lauren Szymell & Matt Cavanagh, ARC Real Estate
lszymell@arcregrp.com; matt@arcregrp.com
630-908-5703 / 630-908-5694
Website
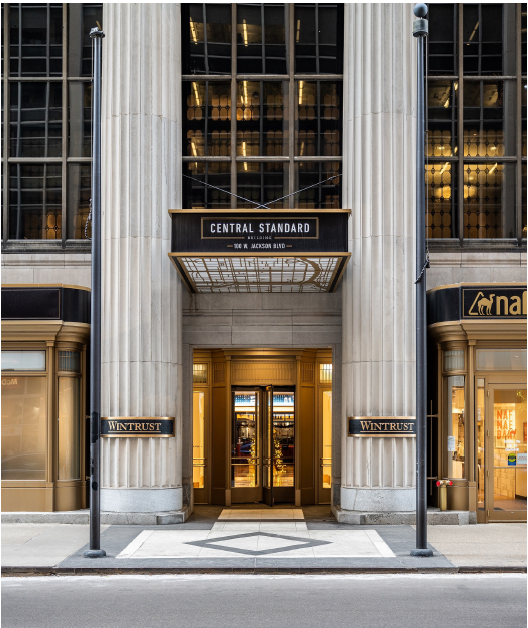
231 South LaSalle is a 1 million-square-foot, 23-story property set on a full block in the heart of Chicago’s Central Business District amidst an abundance of amenities and transportation options. Built in 1924, this historically significant building features timeless architecture, modern amenities and unique sightlines of the Chicago skyline.
Available ground floor space: 4,545 RSF
Available spaces: 4
Business types that work especially well here: Open to considering all opportunities
Contact:
Victoria Larionova, JLL
victoria.larionova@jll.com
312-456-0910
Website
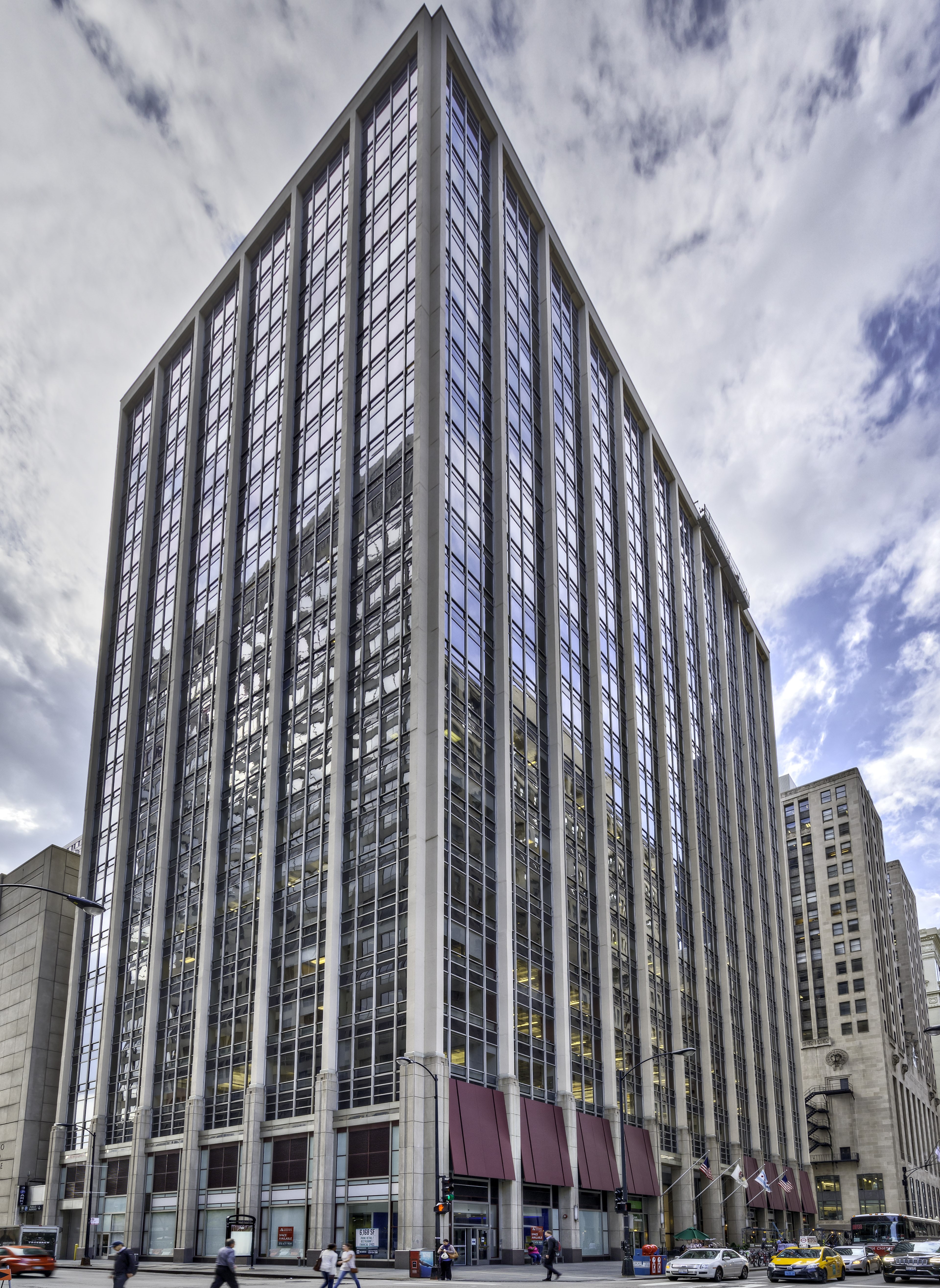
Located on the corner of Jackson Boulevard & Clark Street is 111 West Jackson, stacked with 24 floors of office and ground floor retail. The building features an impressive offering of amenities: fitness center, spacious rooftop deck, tenant lounge with ample seating, call rooms and huddle rooms, conferencing center, climate controlled, secure in-building parking garage, renovated lobby and elevators, bike room, 24-hour manned security and on-site food options.
Available ground floor space: 7,150 RSF
Available spaces: 5
- 1,163 RSF
- 1,246 RSF
- 1,246 RSF
- 1,903 RSF
- 1,642 RSF
Business types that work especially well here: Business Support Services, Colleges & Universities, Financial Services, Food & Beverage, Medical, Personal Services, Retail Sales
Contact:
Cara J. Heidemann, JLL, Inc.
cara.heidemann@jll.com
312-427-3111
Website
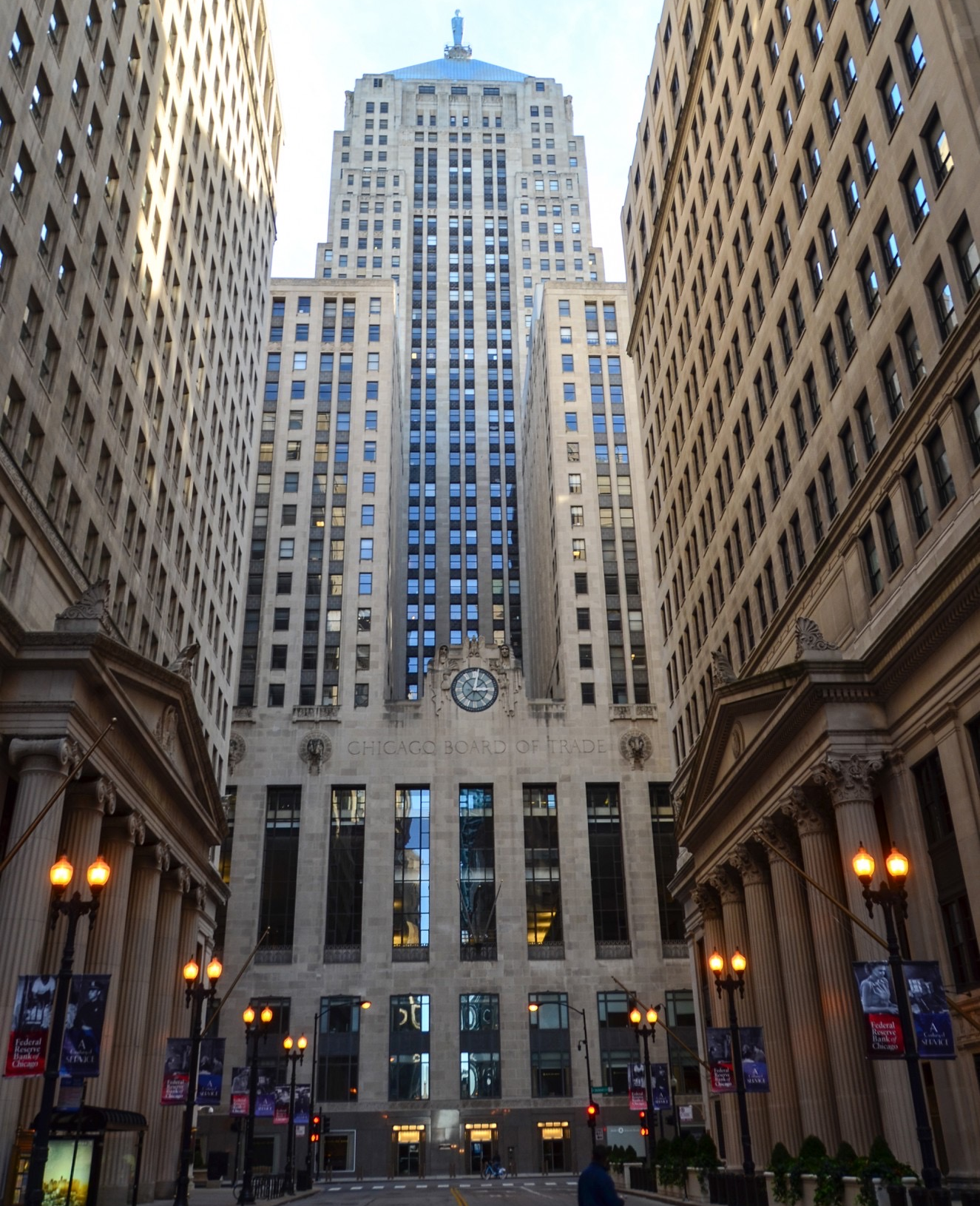
The Chicago Board of Trade Building is a Chicago icon. The building is 1.4 million square feet total and 72% leased. Recently, Apollo took the building back deed in lieu and hired R2 Companies to oversee the asset on their behalf. R2 has great track record in Chicago restoring historically significant buildings such The Morton Salt building. The plan is to renovate, including a significant upgrade to our ground floor retail experience. This may include an immersive exhibit for Chicagoans and tourists that focuses on the history of the building as well as food and beverage.
Available ground floor space: 4,922 RSF
Available spaces: 2
- 2,568 RSF (Northeast corner raw retail space; one of the most visible retail spaces available)
- 2,354 RSF (Former Mezza space, now vacant)
Business types that work especially well here: Artist Work or Sales Space, Business Support Services, Cultural Exhibits, Indoor Recreation, Food & Beverage, Hospitality, Retail Sales, Food + Beverage, Immersive museum experience, rotating art exhibit and retail sales of The Chicago Board of Trade Building memorabilia.
Contact:
Matt Pistorio, Principal - R2 Companies
mpistorio@r2.me
847-924-3952
Website
