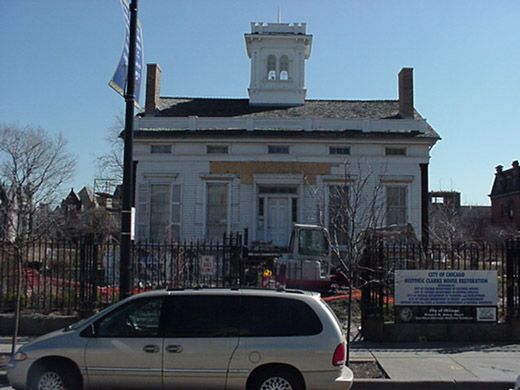History of the Clarke House Museum
DCASE Homepage > Clarke House Museum > History (page 4)
2004 Clarke House Restoration
When Clarke House was moved to its present location and restored by the City of Chicago in the late 1970s, little specific information about the original exterior of the house was available. Many of the decisions about the exterior had to be based on what was usual in similar homes of the 1830s. By 2004, technology not available in the 1970s had revealed some unexpected information about the west face of the house and other important details. Since routine repairs and maintenance were necessary at that time, the project also included changes to the exterior that recreated the original design and early years of the house, dramatically changing its appearance: a portico like the one on the east entrance of the house was added to the west entrance, and the color of the house was changed.
West Portico
During the 1977 move, two gables and the cupola were removed for safekeeping. After the move, the west gable was not returned to the house because it definitely was not original to the house and was believed to have been added after 1872, therefore not by any members of the Clarke family.
However, documents from the Clarke family and from on site research conducted during the 1970s restoration that describe the construction and materials of the gables and how they were attached to the house were reconsidered and re evaluated: they indicate that the west gable was installed before 1872. A possible explanation is that, like many home owners, Mr. Clarke worked on his home in stages as funds allowed, and so he may have added it. Or, it may been ordered by Mrs. Clarke after Mr. Clarke’s death, when she made other significant changes to the home, such as adding the cupola.
Color
New information gained from paint analysis of the cupola and other locations led to a change in the color of Clarke House. The analysis showed that the first color of the main house was white, a traditional color for Greek Revival homes. However, the cupola was added sometime in the 1850s and its first color was sandstone. Since the cupola and the house would have been painted the same color, and sandstone was the color chosen in the 1850s by Mrs. Clarke, sandstone is the new color of Clarke House. Since Mrs. Clarke was known to have kept abreast of current ideas and trends, her choice may have been a response to 1850s taste makers who declared white “too glaring and conspicuous” and “absolutely painful” to the eye on brilliant summer days. Sophisticated owners of country homes were urged to paint their homes in earth tones so the homes would harmonize with their surroundings.
Trim Profiles
Using computer imaging, former Clarke House Curator Edward Maldonado studied the profiles and proportions of window moldings and sills shown in a c.1855 daguerreotype and subsequent photographs of the house. He discovered that the moldings shown in the early images differ from the present moldings. New moldings made to replicate the originals were installed. Some elements were replaced with appropriate woods and materials, including window and door cornices; frieze window shutters; pilaster capitals and bases; clapboard siding; and window glass.
Awards
The restoration project received two awards:
Landmarks Preservation Council of Illinois' 2005 Preservation Award for Restoration, given to projects repairing a building or structure using historically accurate materials. The winner is selected on the basis of impact of the project on the community; quality and degree of difficulty of the project; and degree to which the project serves as an example of excellence in historic preservation and influences others.
The Commission on Chicago Landmarks' 2005 Chicago Landmark Award for Preservation Excellence, given to outstanding projects that involved notable improvements to individual Chicago Landmarks or Buildings within Chicago Landmarks Districts.
