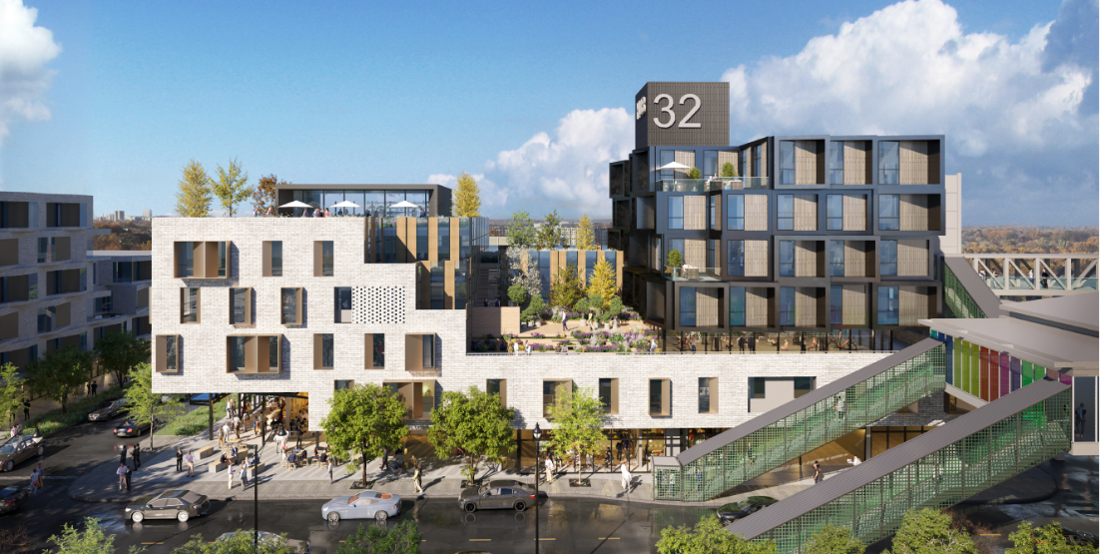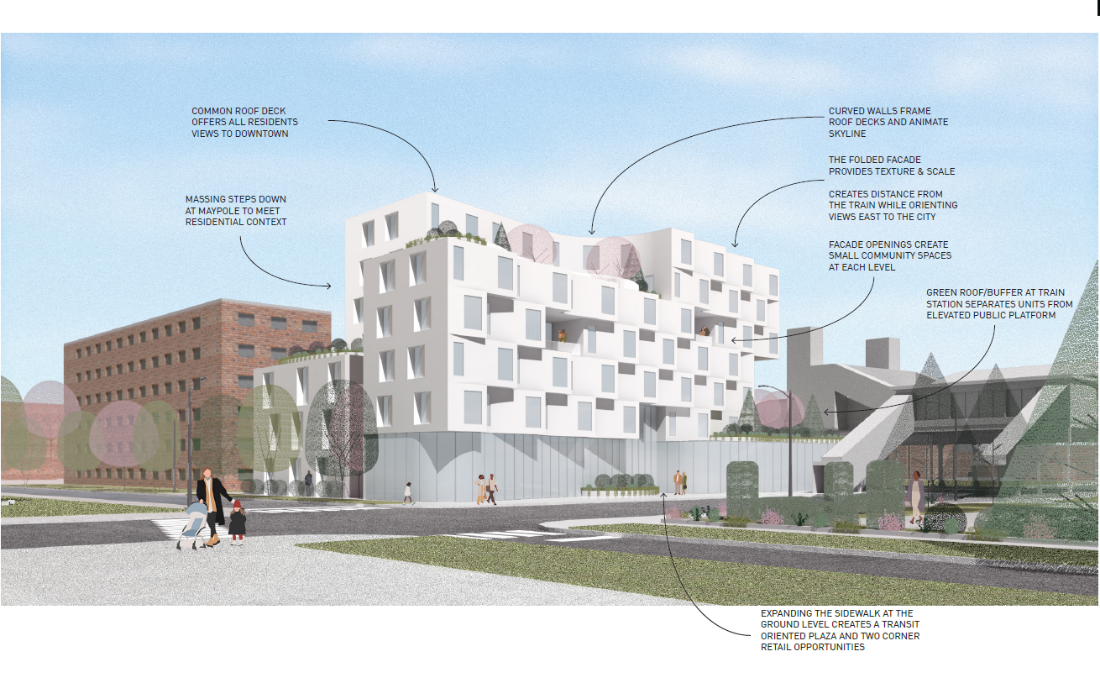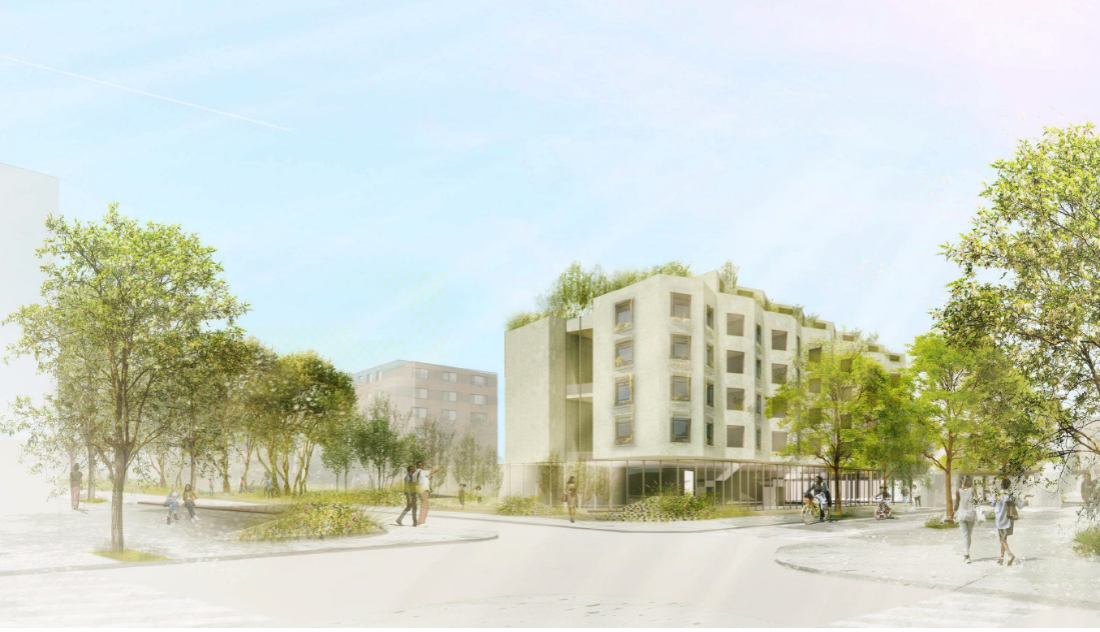East Garfield Park Lake and Kedzie RFQ
On March 27, 2023, HUB32 was announced as the winning proposal of the East Garfield Park RFQ.
The $47.2M equitable Transit-Oriented Development (eTOD) project by The Michaels Organization, KMW Communities and TruDelta Real Estate was selected over two competing proposals for the .49-acre site at 132 N. Kedzie Ave. The proposals were evaluated for community wealth building potential, economic feasibility, and professional and technical competence.
Called Hub 32, the 78,000-square-foot building is planned to include 14 one-, 34 two- and 15 three-bedroom apartments to be rented at rates affordable to households earning up to 60% of the Area Median Income (AMI). Designed by Brooks + Scarpa and Studio Dwell, the building includes rooftop amenities for residents, 5,600 square feet of ground-floor retail space, 16 exterior parking spots, and a public plaza for outdoor dining and community gathering. First floor tenants are expected to include Jerky Jerk Caribbean restaurant and Vietfive Coffee.
The proposal was submitted in response to a 2022 Department of Planning and Development (DPD) Request for Qualifications (RFQ) that attracted more than 30 responses from developers and designers. The respondents formed individual development teams that were short-listed last year to three finalists. Each of the finalists received $25,000 stipends from the Chicago Community Trust to engage local stakeholders and create proposed designs.
Michaels/KMW/TruDelta (WINNER) | WATCH VIDEO(External link)
The Michaels/KMW/TruDelta proposal would start by developing Site 2 with a seven-story, 78,000-square-foot mixed-use building with 63 one-, two- and three-bedroom apartments that would be affordable for households earning up to 60% of the area’s median income. The building would include 5,600 square feet of ground-floor retail space for three tenants, potentially including a food-based businesses, restaurant or local start-up. A plaza to be designed with neighborhood input would provide space for outdoor dining and community gathering. The building would also include 16 parking spaces.
Development details for Sites 1 and 3 would be determined at a later date.
Phase 1 Dwelling Unit Composition:
Total Unit Count: 63
One Bedrooms: 14
Two Bedrooms: 34
Three Bedrooms: 15
CBBC | WATCH VIDEO(External link)
The CBBC proposal would start by developing Site 2 with a six-story, 60,020-square-foot, mixed-use building with 52 one- and two-bedroom apartments that would be affordable for households earning up to 60% of the area’s median income. The building would include 6,030 square feet of ground-floor retail space for three tenants, potentially including a sit-down restaurant, laundromat and café. The building would also include a central wintergarden and six parking spaces.
Development details for Sites 1 and 3 would be determined at a later date.
Phase 1 Dwelling Unit Composition:
Total Units: 52
One Bedrooms: 30
Two Bedrooms: 22
Three Bedrooms: 0
Evergreen/Imagine | WATCH VIDEO(External link)
The Evergreen/Imagine proposal would start by developing Site 2 with a seven-story, 72,160-square-foot, mixed-use building with 60 one-, two- and three-bedroom apartments, as well as two townhomes, that would be affordable for households earning up to 60% of the area’s median income. The building would include 1,700 square feet of ground-floor retail space for a local or start-up business. The building would also include a public plaza adjacent to the Lake Street CTA station entrance and 32 parking spaces.
Development details for Sites 1 and 3 would be determined at a later date.
Phase 1 Dwelling Unit Composition:
Total Unit Count: 60
One Bedrooms: 36
Two Bedrooms: 18
Three Bedrooms: 4
For-sale townhomes: 2



