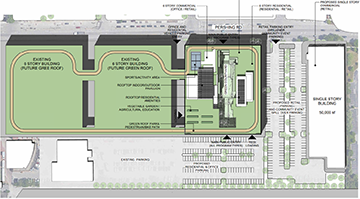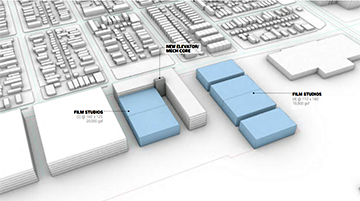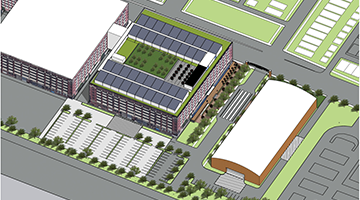1769 W. Pershing Road RFP
Sept. 7, 2023
City selects $121 million mixed-use project for Pershing Road warehouse site
A $121 million project that includes mixed-income housing, commercial offices and retail space was announced on Sept. 7, 2023 as the winner of a Chicago Department of Planning and Development (DPD) Request for Proposals (RFP) to redevelop a historic City-owned property in McKinley Park.
Planned by IBT Group LLC for an approximately 6.5-acre site at 1717-69 W. Pershing Road, the project will repurpose a vacant 571,000-square-foot warehouse known as the Quartermaster Depot, which was built in 1918 for the U.S. Army. The six-story structure, featuring 90,000-square-foot floor plates and located within McKinley Park’s Central Manufacturing District complex, is listed on the National Register of Historic Places.
Rehabilitation work will remove a center section of the building to create two partially detached structures with a shared interior courtyard. One structure will include 120 mixed-income apartments ranging from studios to three-bedroom units. The other will become a 200,445-square-foot innovative office hub and technology incubator. Approximately 120 parking spaces will serve tenants and visitors of both structures. The facade and other historic elements of the complex will be preserved and restored.
The eastern portion of the site, which currently contains a one-story City maintenance facility, will be redeveloped as a 50,000-square-foot grocery store. Approximately 130 parking spaces will be available for store patrons and workers.
IBT Group was among three short-listed development teams that responded to the RFP. Each proposal was evaluated by a City selection committee based on its responsiveness to RFP goals, neighborhood needs, and the development team's experience and diversity, among other factors. IBT Group was ranked the highest on the committee’s independent scoring system and placed first on a community survey that generated more than 200 responses.
The development team also includes Epstein, APMonarch, dbHMS, Site, Englewood Construction, and ARCO/Murray.
The development site is valued at approximately $6.7 million, minus environmental remediation costs that are yet to be determined. The developer’s anticipated request for City support could include up to $25 million in Tax Increment Financing assistance, pending formal review and approval processes that include City Council.
A community meeting for area residents to learn more about the project and development team is anticipated this fall.
The July 2022 RFP's primary goals were to create a mix of private uses that foster additional neighborhood economic investment and enhance employment options for area residents, among other neighborhood needs. The RFP was partly informed by CMAP's "McKinley Park Neighborhood Plan" and the C40 “Students Reinventing Cities” competition.
RFP responses were evaluated by a selection team in December 2022, and three of the five responses were short-listed for additional community and City review. The shortlisted proposals are listed below.

Developer:
IBT Group LLC
Scope:
Site A would be rehabilitated with a mix of uses, including 120 units of mixed-income housing; approximately 200,000 square feet of commercial offices, lab space and retail space; and exterior parking for 120 vehicles.
Site B would be redeveloped with a 50,000-square-foot retail building and 132 parking spaces.
Estimated project cost:
$121 million
March 7 Webinar:

Developer:
LG Pershing Sound Studios LLC
Scope:
Site A would be rehabilitated with 114,000 square feet of commercial offices; 40,000 square feet of movie studio space; 13,500 square feet of retail space; indoor parking for 100 vehicles; and exterior parking for 300 vehicles and 25 semi-trucks
Site B would be redeveloped with 79,200 square feet of movie studio space.
Estimated project cost:
$95.1 million
March 7 Webinar:

Developer:
Quartermaster Outpost Studio LLC
Scope:
Site A would be rehabilitated with approximately 425,000 square feet of mixed-use business space; an additional floor for 40 mixed-income residential units; and exterior parking for approximately 123 vehicles.
Site B would be redeveloped with 75,000-square-foot movie studio space and exterior parking.
Estimated project cost:
$90 million
March 7 Webinar:
