DPD RFPs and RFQs
Department of Planning and Development
Requests for Proposals (RFPs) and Requests for Qualifications (RFQs)
The Department of Planning and Development (DPD) uses multiple tools to encourage the development of potential opportunity sites across the city. Requests for Proposals (RFPs) encourage developer teams to pitch ideas for these sites that are then reviewed by DPD and released for public input.
Through a Request for Qualifications (RFQ), the City prequalifies a limited number of developers and architects based on their financial capacity, relevant experience and demonstrated ability to complete a development of similar scale and scope. Shortlisted respondents will be invited to form developer-design teams to present themselves to the community and, upon selection, to create a vision of the site and a near-term plan to execute vertical development.
An archive of past RFP and RFQ material issued by DPD is available for review online.
ChiBlockBuilder

The City of Chicago makes vacant City land available for purchase and redevelopment through the ChiBlockBuilder land sale portal. View featured listings at the link below.
West Garfield Park - Madison and Hamlin RFQ
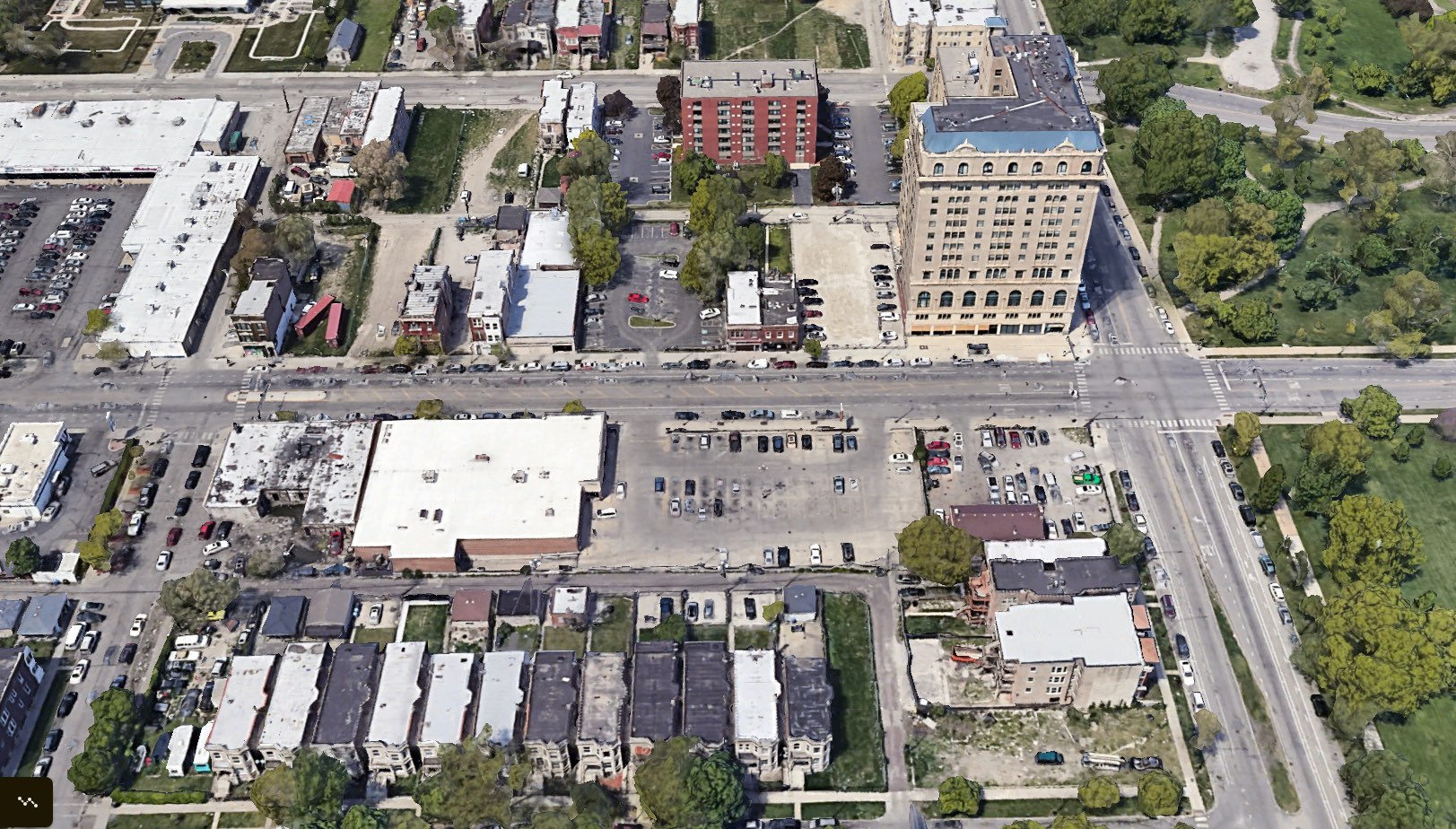
Two mixed-use proposals that would revitalize a block-long portion of Madison Street in West Garfield Park with a grocery-anchored mixed-use complex are being evaluated by DPD.
Roseland - Michigan Avenue RFQ
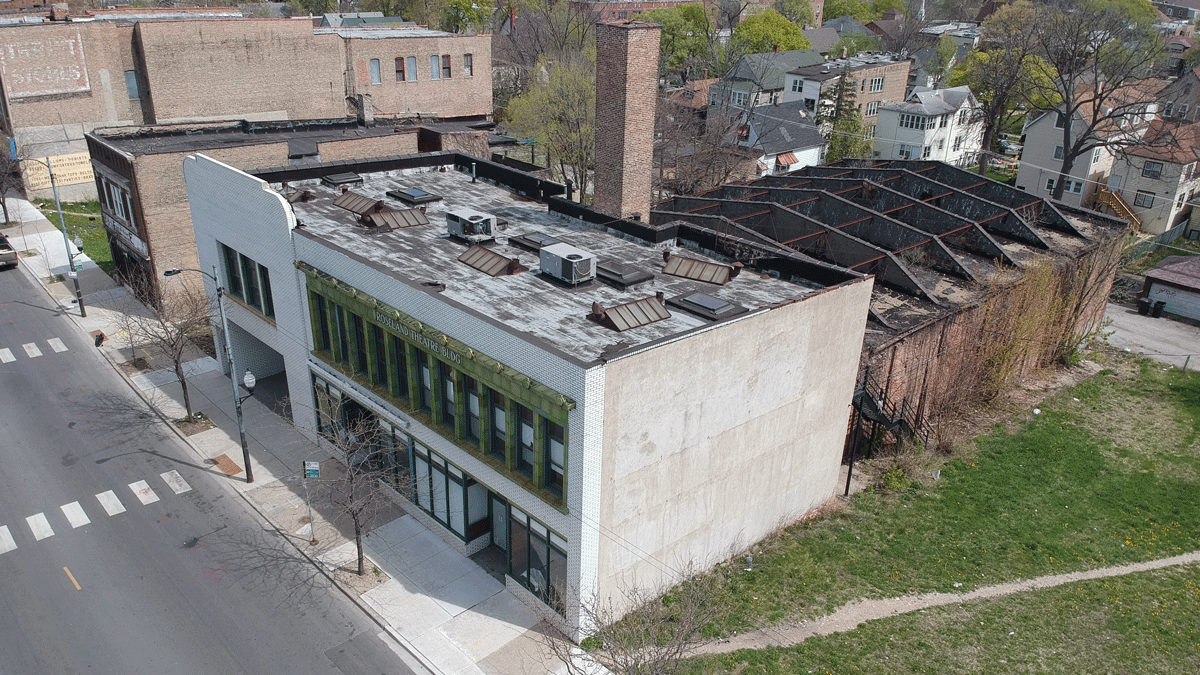
Through three separate RFQs, DPD is seeking to revitalize a trio of underutilized sites along South Michigan Avenue. The sites include the former Gatelys Peoples Store, the Roseland Theater building and land adjacent to a planned CTA Red Line station.
Corridor Ambassadors - Temporary Casino
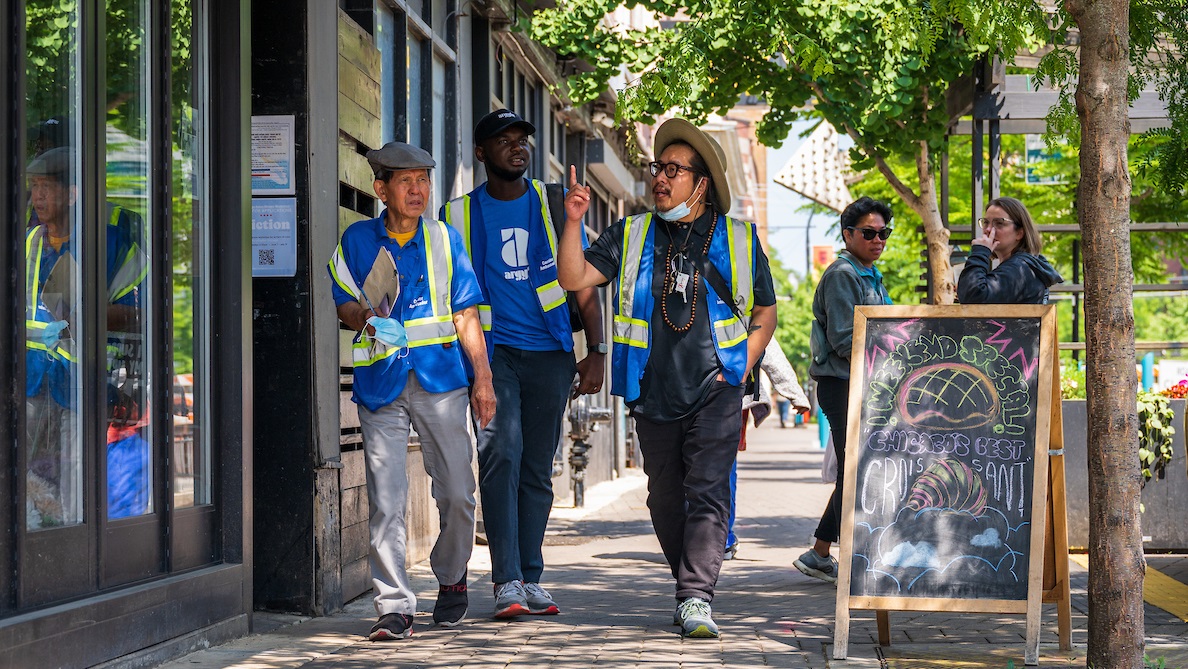
Announced April 2024
Through this RFP, DPD sought an operator for Late-Night Corridor Ambassador program services in the area of the Bally's temporary casino at 600 N. Wabash Ave. The Magnificent Mile Association was selected over one competing proposal.
Late-Night Corridor Ambassador services are provided between 6 p.m. and 2 p.m. daily from June through December 2024 with opportunities for extensions.
McKinley Park - 1769 W. Pershing Road RFP
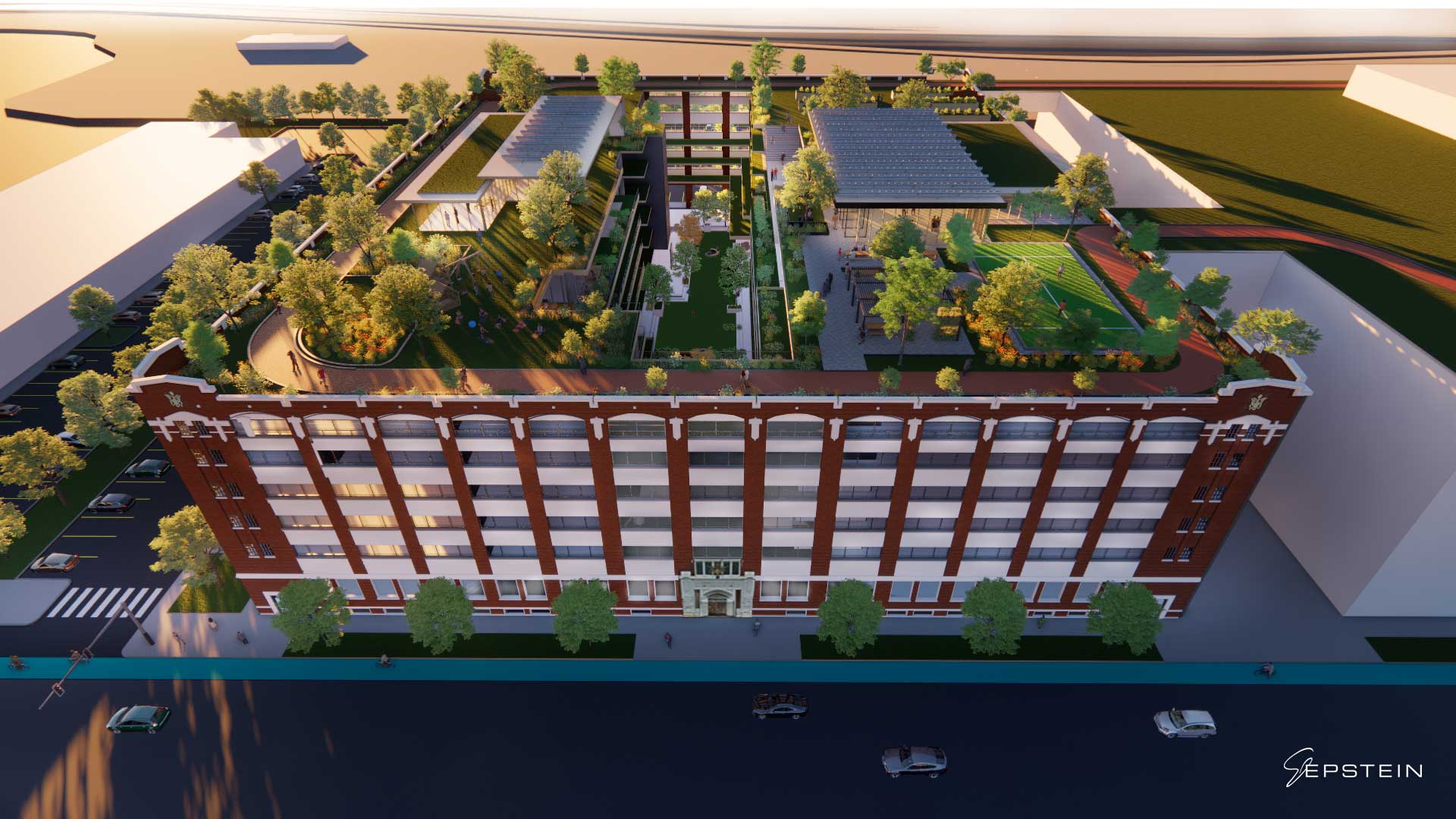
A $121 million project that includes mixed-income housing, commercial offices and retail space was announced as the winner of a Chicago Department of Planning and Development (DPD) Request for Proposals (RFP) to redevelop a historic City-owned property in McKinley Park.
Planned by IBT Group LLC for an approximately 6.5-acre site at 1717-69 W. Pershing Road, the project will repurpose a vacant 571,000-square-foot warehouse known as the Quartermaster Depot, which was built in 1918 for the U.S. Army. The six-story structure, featuring 90,000-square-foot floor plates and located within McKinley Park’s Central Manufacturing District complex, is listed on the National Register of Historic Places.
Woodlawn RFQ
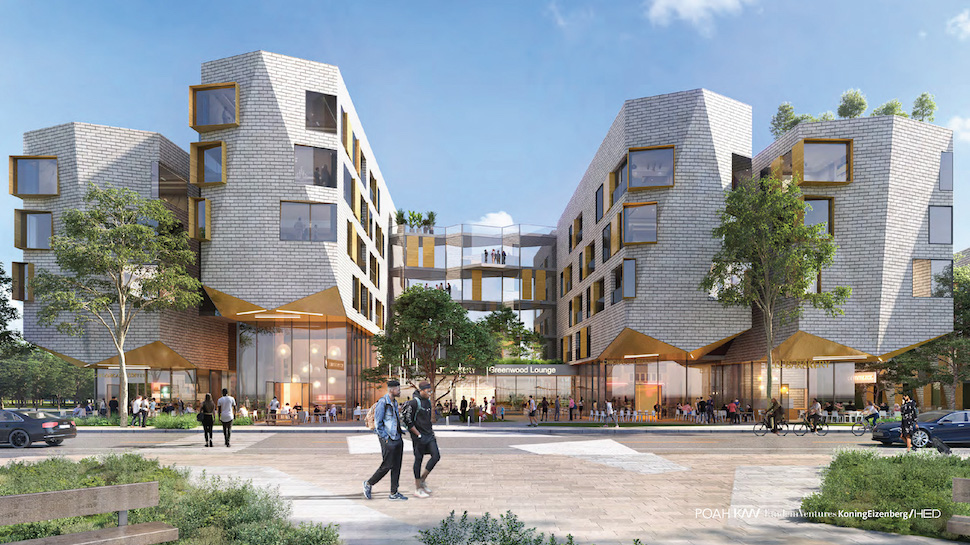
The Woodlawn RFP sought architect and developer qualifications for the future redevelopment of two City-owned sites on the southeast and southwest corners of 63rd Street and Ellis Avenue in Woodlawn.
The $48.4 million “Woodlawn Social” project from developers POAH and KMW was selected over two competing proposals for development sites on the 900 and 1000 blocks of East 63rd Street. The project also includes a 10,000-square-foot courtyard for residents, a 9,000-square-foot plaza for public use, 8,500 square feet of ground floor space for up to four retail tenants and a 26-space parking lot.
The runner-up proposal by Michaels and DL3 will be part of a pipeline of future projects along 63rd that can advance as City funding becomes available.
Lake and Kedzie RFQ
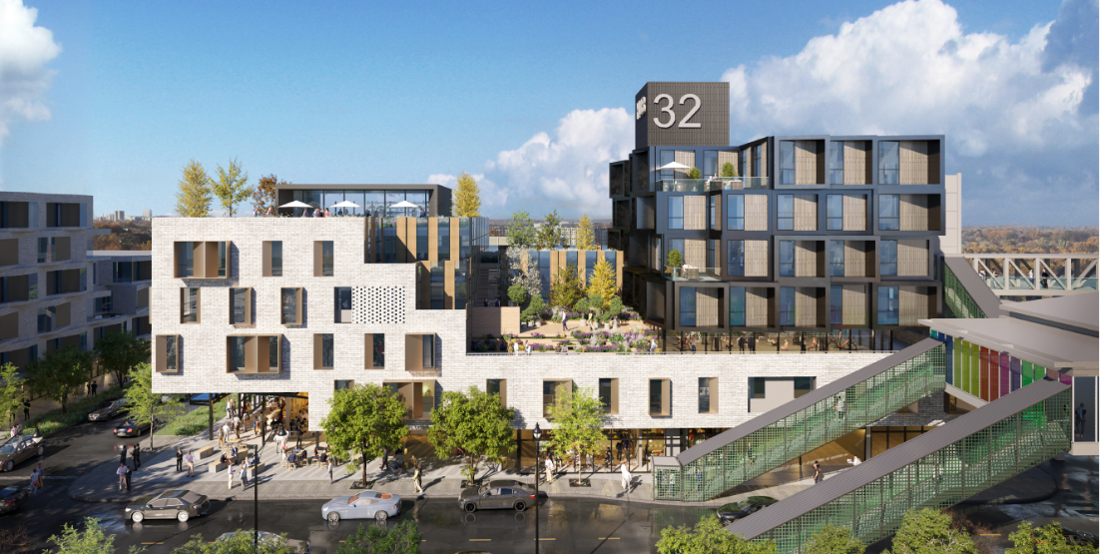
The Lake and Kedzie RFQ sought architect and developer qualifications for the future redevelopment of three City-owned sites near the CTA's Green Line station at Lake Street and Kedzie Avenue in East Garfield Park.
The $47.2 million Equitable Transit-Oriented Development (ETOD) project by The Michaels Organization, KMW Communities and TruDelta Real Estate was selected over two competing proposals for the 0.49-acre site at 132 N. Kedzie Avenue. The proposals were evaluated for community wealth building potential, economic feasibility, and professional and technical competence.
Humboldt Park RFP
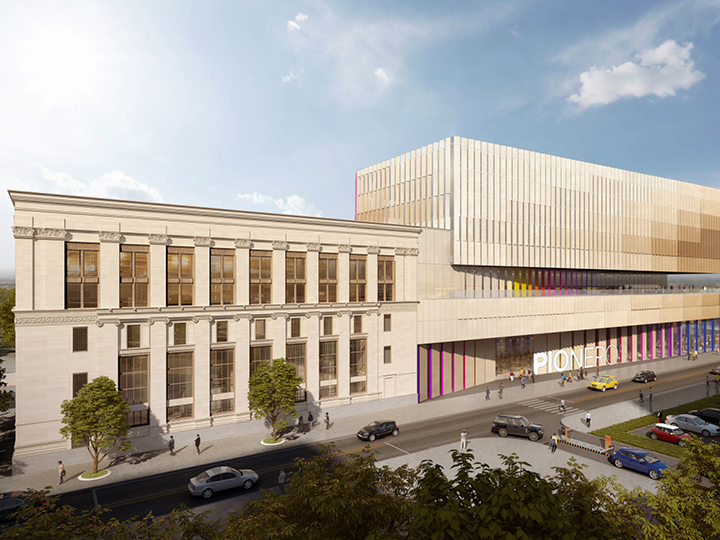
The Team Pioneros project is a $53.9 million proposal planned for the northwest corner of North Avenue and Pulaski Road. The project will rehabilitate the vacant, landmark Pioneer Bank building with an entrepreneurial incubator space, Latino cultural center, and office space for the lead architect, JGMA. A 0.75-acre parking lot north of the bank is planned to be redeveloped with a nine-story, 100 percent affordable, 75-unit residential building; offices for Humboldt Park Family Health; and a potential library branch.
Team Pioneros is led by Park Row Development with All Construction Group and JGMA.
South Shore RFP
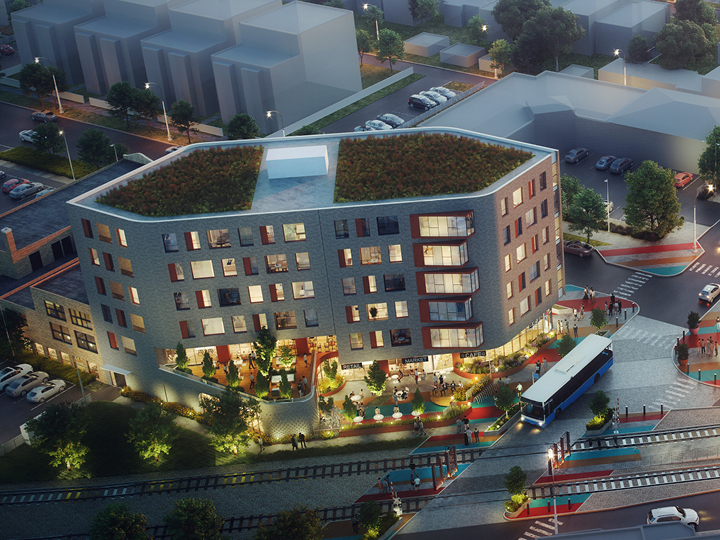
Thrive Exchange is a $47.3 million proposal planned for multiple sites adjacent to the Cheltenham station on Metra Electric’s Main Line near 79th Street and Exchange Avenue. The mixed-use project will create 39 residential units on the south side of 79th Street and rehabilitate the historic Ringer Building for commercial uses and 24 adjacent condominiums.
The project is a joint venture of DL3 Realty, Revere Properties and Claretian.
Bronzeville RFP
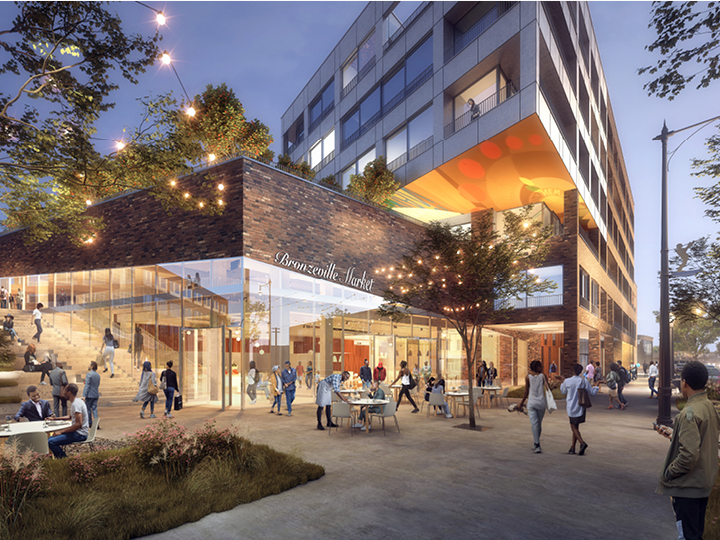
The Legacy District is a $19.2 million joint venture of KMW Communities and LG Development in partnership with Bronzeville Community Partners.
Planned for 0.6 acres of vacant, City-owned land on the southwest corner of 47th Street and Vincennes Avenue, the proposed project will create a six-story building containing 12,000 square feet of commercial space and 25 mixed-income residential units. The project will create 174 permanent jobs and 140 construction jobs.
New City RFP
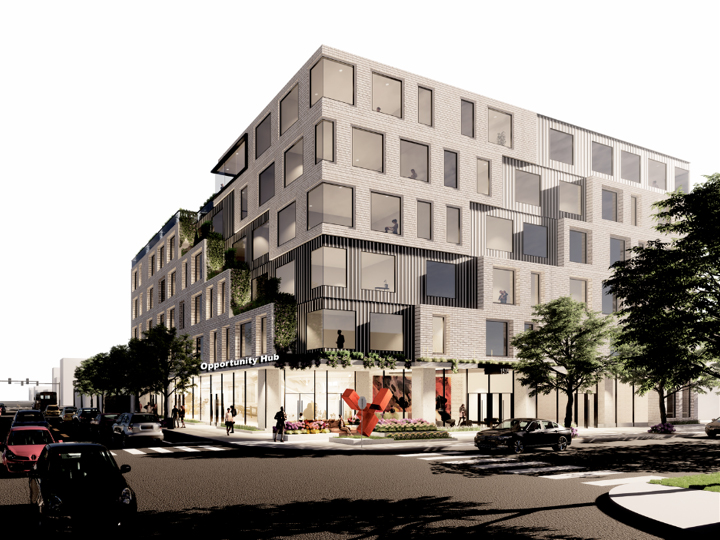
United Yards is a $51.5 million joint venture of Celadon Partners and the Blackwood Group planned for multiple vacant and improved properties near Ashland Avenue and 47th Street. The project will redevelop a vacant, City-owned lot at 1515 W. 47th St. with a 50-unit affordable apartment building that includes a ground floor business hub and youth programming space.
Additional phases will revitalize a largely vacant, four-story commercial building at 4701 S. Ashland Ave. with 30 senior rental apartments and a ground-floor coffee shop; redevelop vacant land at 1641 W. 47th St. with a pair of affordable, three-flat buildings; and enhance an existing supportive living center at 4707 S. Marshfield Ave. with a medical clinic, dialysis center, and park space. The proposed project will create 44 permanent jobs and more than 330 construction jobs.
North Lawndale RFP
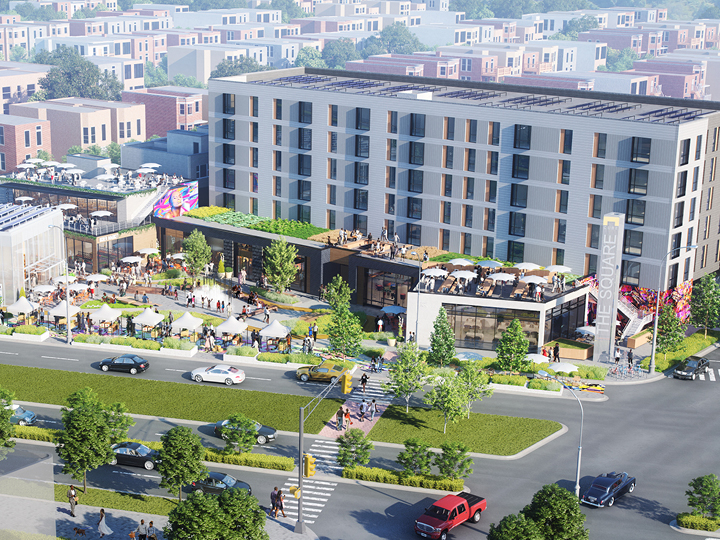
Lawndale Redefined is a $31.4 million joint venture from GRE Ventures, Imagine Group, and 548 Development. Planned for an acre of vacant, City-owned and private land on Ogden Avenue between Homan and Trumbull avenues, the project consists of 60 mixed-income apartments, three market-rate townhomes, retail and restaurant space, and a stand-alone community center with technology and arts programming.
Outdoor amenities include a plaza with public art and other cultural amenities. The project will create 30 permanent jobs and up to 120 construction jobs.
South Chicago RFP
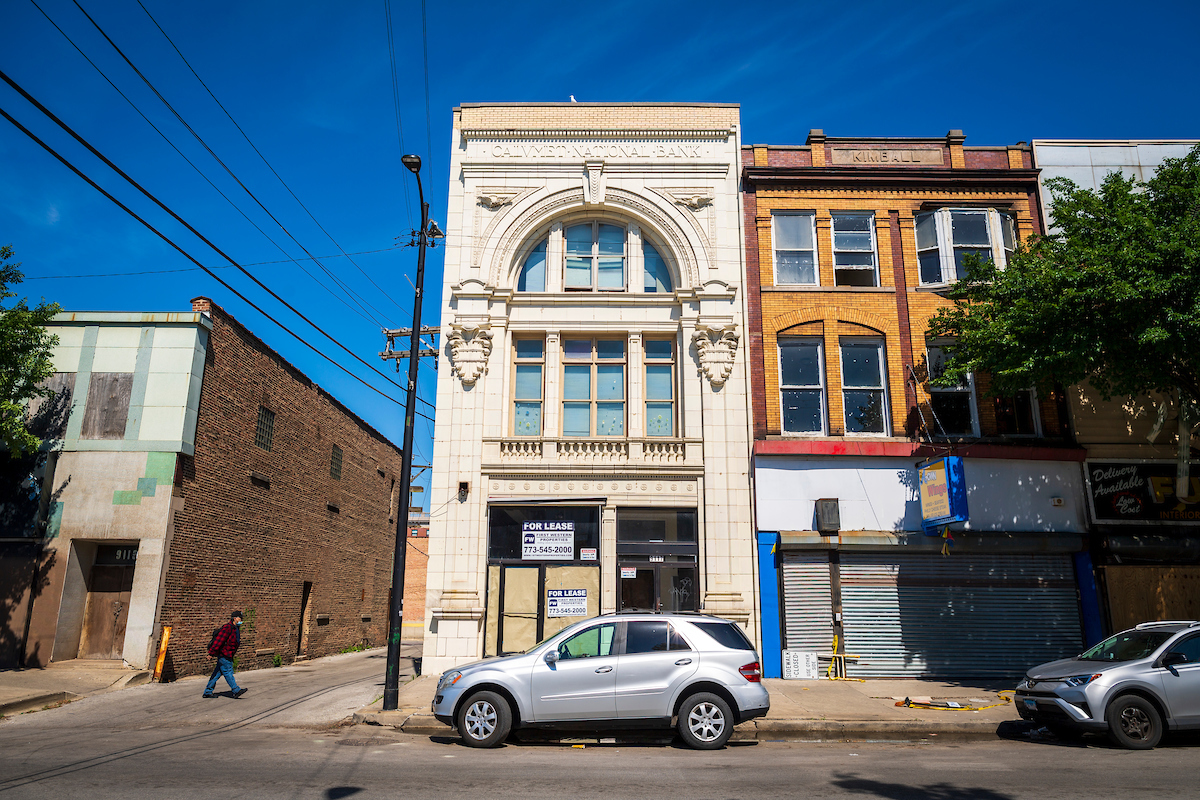
Galleria 89 is a $36.4 million project from 548 Development planned for approximately .6 acres of underutilized property on the 8800 block of South Commercial Avenue. The project includes construction of a 76-foot-tall building with 46 affordable apartments and two ground-floor commercial units. Plans also include rehabilitation of an existing three-story building to include 12 residences and two ground-floor commercial units.
Auburn Gresham RFP
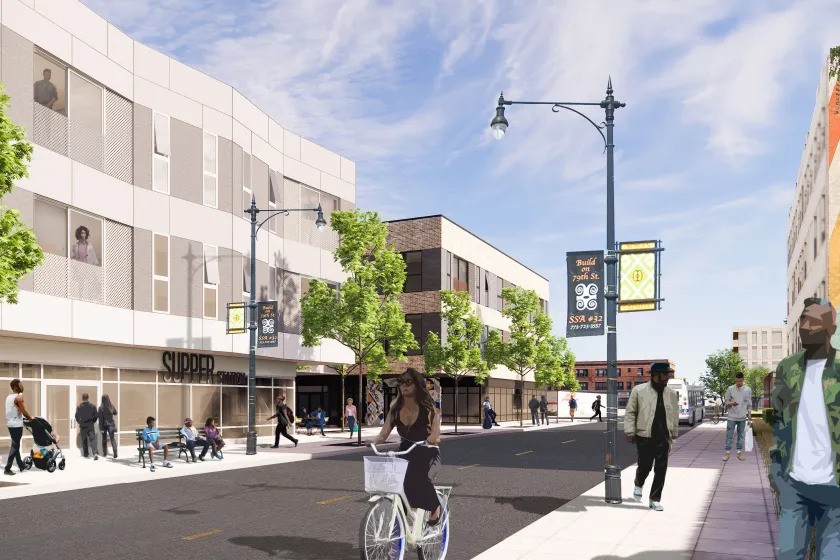
In August 2022, construction began on Evergreen Imagine, a mixed-use project moving forward on two vacant City-owned development sites in Auburn Gresham. One site, at 838 W. 79th St., will contain 28 affordable residences and 5,200 square feet of commercial space to be occupied by West African food purveyor AYO Foods. The other site, at 757 W. 79th St., will include 30 affordable apartments and 3,300 square feet of commercial space occupied by KLEO Community Center and The Park Supper Club. During construction, anticipated to last 18 months, both sites will feature art by Chicago muralist Rahmaan Statik.
A joint venture of Imagine Group and Evergreen Real Estate Group, the $43 million project was refined through a series of community workshops to ensure the development reflected input from community stakeholders. The City is supporting the project through $18 million in Tax Increment Financing (TIF) funds, $18 million in Low-Income Housing Tax Credits (LIHTC) equity, a $2.5 million HOME loan and a land write-down of approximately $180,000.
Austin RFP
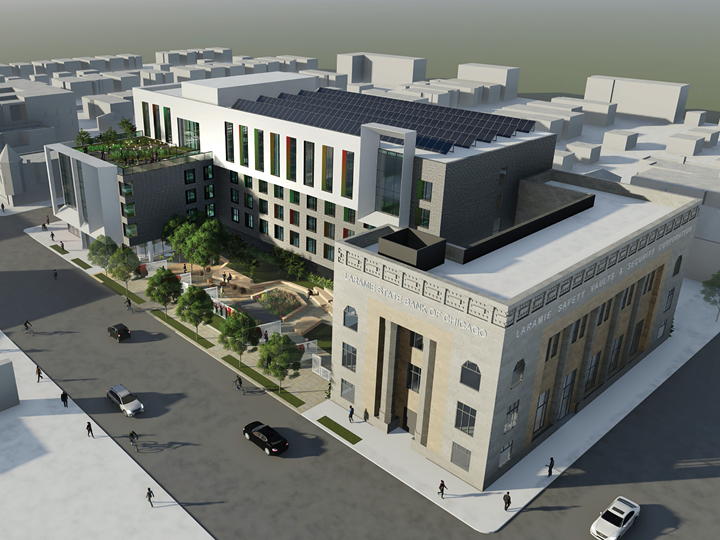
Planned for the former Laramie Bank building and approximately 20,000 square-feet of adjacent land, the proposed $37.5 million project will renovate the landmark structure with commercial uses that include a blues museum, bank branch, café, and business incubator. The adjacent land will be redeveloped with a mixed-income, multi-story rental building that includes a green roof, public plaza, social spaces, and outdoor art. The project is expected to generate up to 150 construction jobs and 22 full-time positions.
Englewood RFP
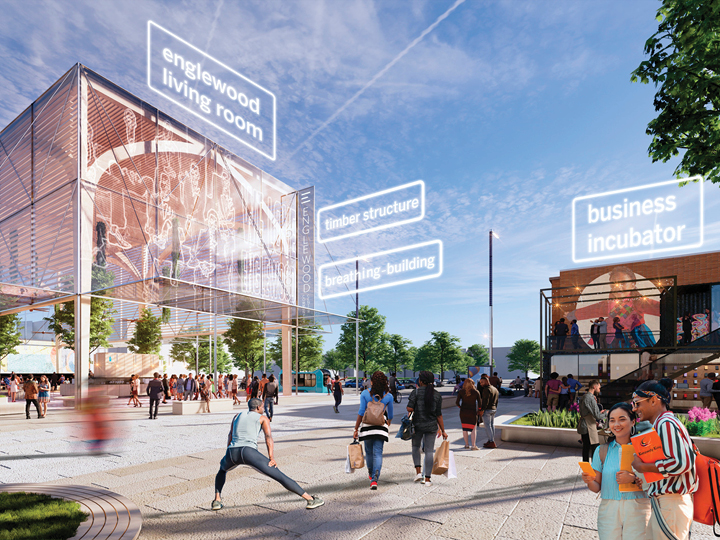
Planned as the second phase of Englewood Square, Englewood Connect is a $10.3 million “eco-food hub” that will establish culinary-related uses that empower, employ and feed local residents. The project will adaptively reuse the landmark Green Street fire station as a commercial kitchen, establish a business incubator to train start-up businesses, create an community "living room” for local events, and repurpose vacant land with hoop houses that provide year-round farming operations. A public plaza will serve as its focal point. Later phases will include a flexible market space and an event center. The project is expected to generate approximately 80 construction jobs and 45 permanent full-time positions.
